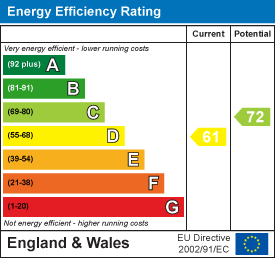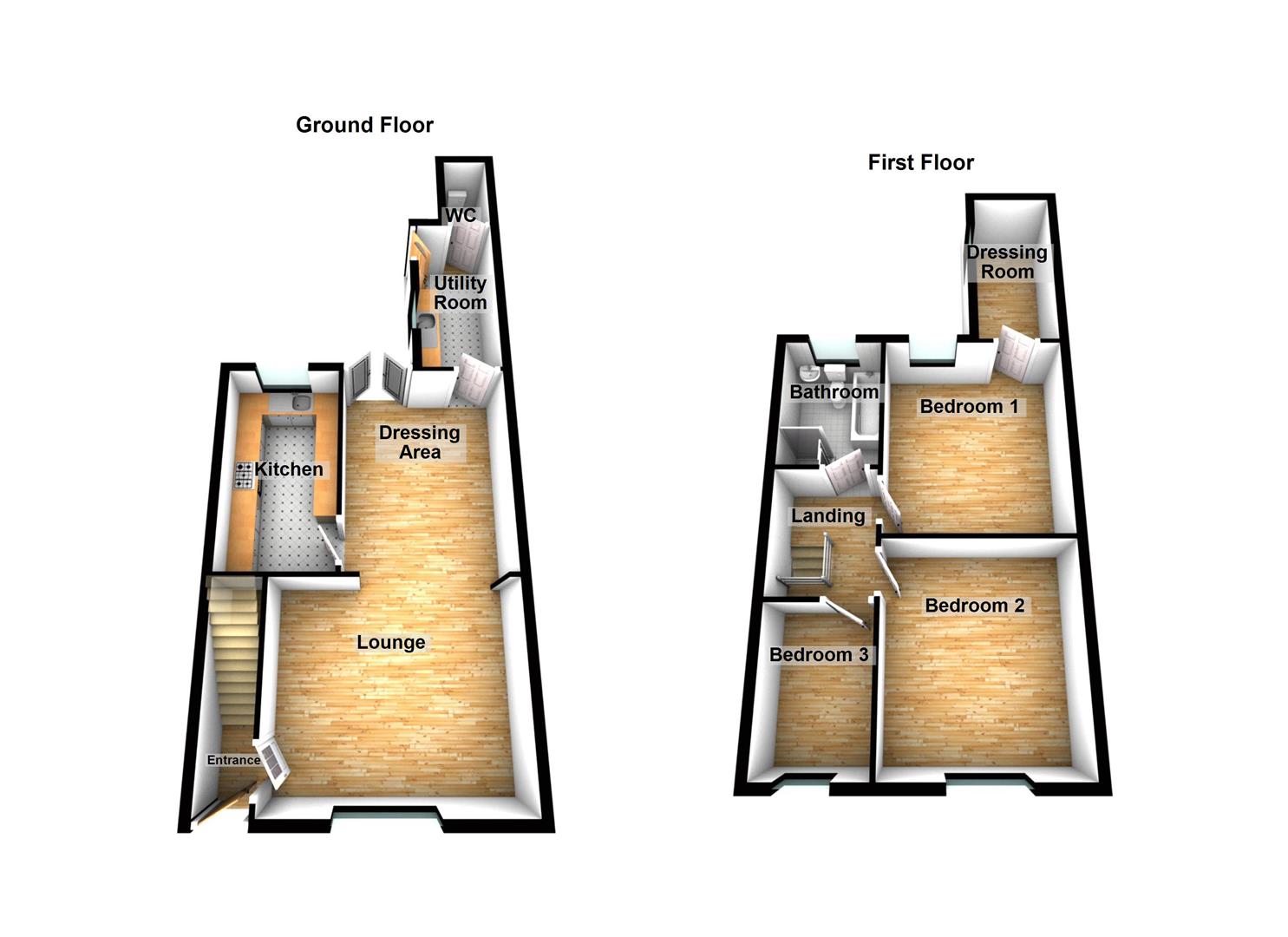Offers Over £100,000
3 Bedroom Semi-Detached House For Sale in Second Avenue, Ashington
** WAS £115,000 NOW OFFERS OVER £100,000 FOR QUICK SALE CONTACT US TO VIEW **
** DECEPTIVELY SPACIOUS END TERRACE HOUSE ** FORMERLEY A PAIR OF FLATS ** THREE BEDROOMS ** LOUNGE & DINING ROOM ** UTILITY ROOM & DOWNSTAIRS WC ** DRESSING ROOM TO MASTER BEDROOM ** PRIVATE YARD TO REAR WITH ELECTRONIC ROLLER DOOR & OFF STREET PARKING FOR TWO VEHICLES ** CLOSE TO LOCAL AMENITIES ** CHAIN FREE ** COUNCIL TAX BAND A ** FREEHOLD ** ENERGY RATING D
Entrance - Entrance door, stairs to the first floor landing, radiator.
Lounge - 4.62 x 3.91 (15'1" x 12'9") - Double glazed window, cupboard, radiator. Open to dining area.
Dining Area - 4.19 x 3.27 (13'8" x 10'8") - French doors leading out to the rear yard, cupboard, radiator.
Kitchen - 4.14 x 2.21 (13'6" x 7'3") - Fitted with a range of wall and base units with work surfaces over, eight ring range style cooker, sink unit. Double glazed window, radiator.
Utility Room - 3.69 x 1.71 (12'1" x 5'7") - Fitted with wall and base units with work surfaces over, sink unit, radiator, external door leading to the rear yard.
Wc - 1.80 x 0.87 (5'10" x 2'10") - WC, tiling to walls and floor.
Landing - Access to the loft which is boarded, has pull down ladders and lighting.
Bedroom 1 - 4.26 x 3.11 - Double glazed window, radiator, cupboards.
Dressing Room - 3.70 x 1.74 (12'1" x 5'8") - Double glazed window, fitted with hanging rails.
Bedroom 2 - 3.88 x 3.62 (12'8" x 11'10") - Double glazed window, built-in sliding door wardrobes, radiator.
Bedroom 3 - 2.86 x 1.97 (9'4" x 6'5") - Double glazed window, cupboard, radiator.
Bathroom - 2.67 x 1.94 (8'9" x 6'4") - Fitted with a four piece suite comprising; bath, shower cubicle, WC and wash hand basin. Double glazed window, radiator, tiling to walls and floor.
External - Externally there is a small garden to the front and a private yard to the rear which has an electronic roller door and provides off street parking for two vehicles. There is also an outbuilding for storage.
Broadband - Superfast
77Mb
Average download speed of the fastest package at this postcode*
Property Features
- End Terrace House - Chain Free
- Three Bedrooms & Dressing Room
- Utility Room & Downstairs WC
- Boarded Loft With Ladders & Lighting
- Private Yard With Electronic Roller Door
- Off Street Parking For Two Vehicles
- Freehold
- Council Tax Band A
- Energy Rating D

- Call: 0191 295 3322
- Arrange a viewing
-
 Printable Details
Printable Details
- Request phone call
- Request details
- Email agent
- Stamp Duty Calculator
- Value My Property
next2buy Ltd
136-138 Station Road
Wallsend
Tyne and Wear
NE28 8QT
United Kingdom
T: 0191 295 3322
E: info@next2buy.com

