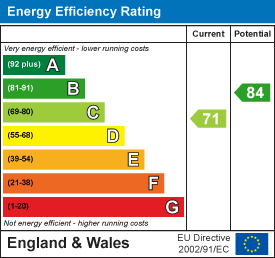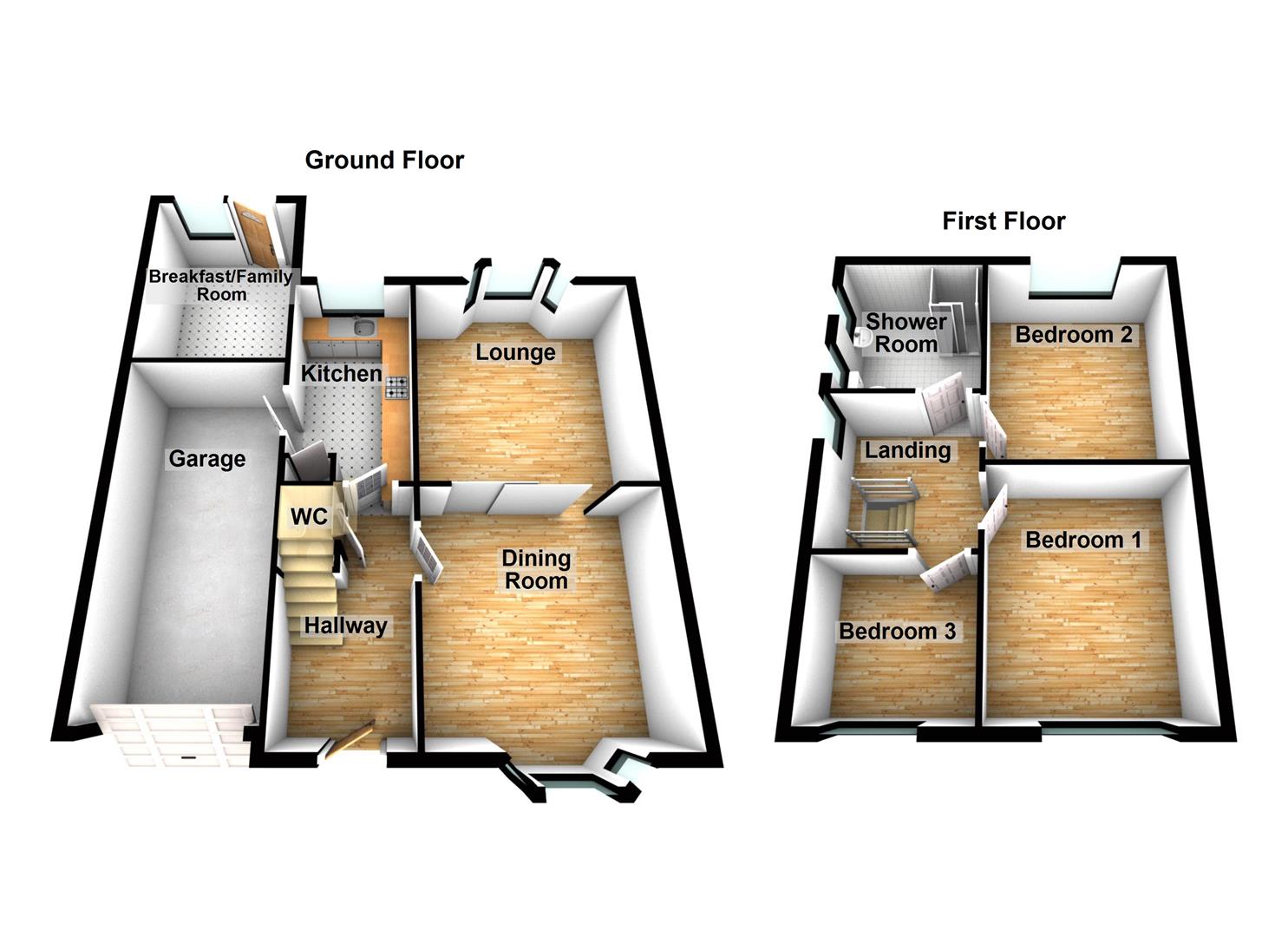Price £235,000
3 Bedroom Semi-Detached House For Sale in Logan Road, Walkerville, Newcastle Upon Tyne
** EXTENDED THREE BEDROOM SEMI DETACHED HOUSE ** BREAKFAST/FAMILY ROOM **
** TWO RECEPTION ROOMS ** DOWNSTAIRS WC ** GARAGE & OFF STREET PARKING **
** WESTERLY ASPECT REAR GARDEN ** MODERN SHOWER ROOM ** CHAIN FREE **
** COUNCIL TAX BAND C ** FREEHOLD ** ENERGY RATING TBC **
Hallway - Double glazed composite entrance door, stairs to the first floor landing, radiator.
Wc - WC and wash hand basin.
Dining Room - 3.94 + bay x 3.91 (12'11" + bay x 12'9") - Double glazed bay window, radiator, sliding doors to the lounge.
Lounge - 3.91 + bay x 3.90 (12'9" + bay x 12'9") - Double glazed bay window, fireplace with electric fire, radiator.
Kitchen - 3.86 x 2.13 (12'7" x 6'11") - Fitted with wall and base units with work surfaces over, integrated oven and hob, sink unit. Double glazed window, cupboard, door leading into the garage.
Breakfast/Family Room - 0.91m.16.46m x 0.61m.21.64m (3.54 x 2.71) - Double glazed window and door leading out to the rear garden, radiator.
Landing - Double glazed window.
Bedroom 1 - 3.94 x 3.33 (12'11" x 10'11") - Double glazed window, fitted wardrobes, radiator.
Bedroom 2 - 3.93 x 3.32 (12'10" x 10'10") - Double glazed window, fitted wardrobes, radiator.
Bedroom 3 - 2.43 x 2.34 (7'11" x 7'8") - Double glazed window, radiator.
Shower Room - 2.61 x 2.30 (8'6" x 7'6") - Comprising; shower cubicle, WC and wash hand basin with fitted furniture surrounding. Double glazed windows, tiling to walls, radiator.
Garage - 5.92 x 2.67 (19'5" x 8'9") - The garage has power points and lighting and has direct access from the property.
External - Externally there is a garden to the front together with space for off street parking and a west facing garden to the rear.
Broadband And Mobile - At the time of marketing this information is correct.
Broadband: Highest available Speeds: Download: 1800 Mbps Upload: 1000 Mbps
Mobile: Indoor EE>Limited Three> Limited 02>Likley Vodafone>Likely
Mobile: Outdoor EE>Likely Three> Likely 02>Likley Vodafone>Likely
Flood Risks - At the time of marketing this information is correct.
Yearly chance of flooding:
Rivers and the sea: Very low risk.
Surface water: Low risk.
Property Features
- Three Bedroom Semi Detached House
- Two Reception Rooms
- Breakfast/Family Room
- Downstairs WC
- Garage & Parking
- West Facing Rear Garden - Chain Free
- Freehold
- Council Tax Band C
- Energy Rating TBC

- Call: 0191 295 3322
- Arrange a viewing
-
 Printable Details
Printable Details
- Request phone call
- Request details
- Email agent
- Stamp Duty Calculator
- Value My Property
next2buy Ltd
136-138 Station Road
Wallsend
Tyne and Wear
NE28 8QT
United Kingdom
T: 0191 295 3322
E: info@next2buy.com

