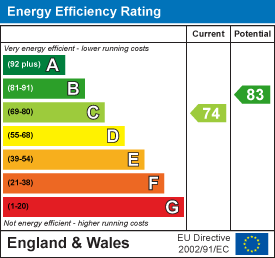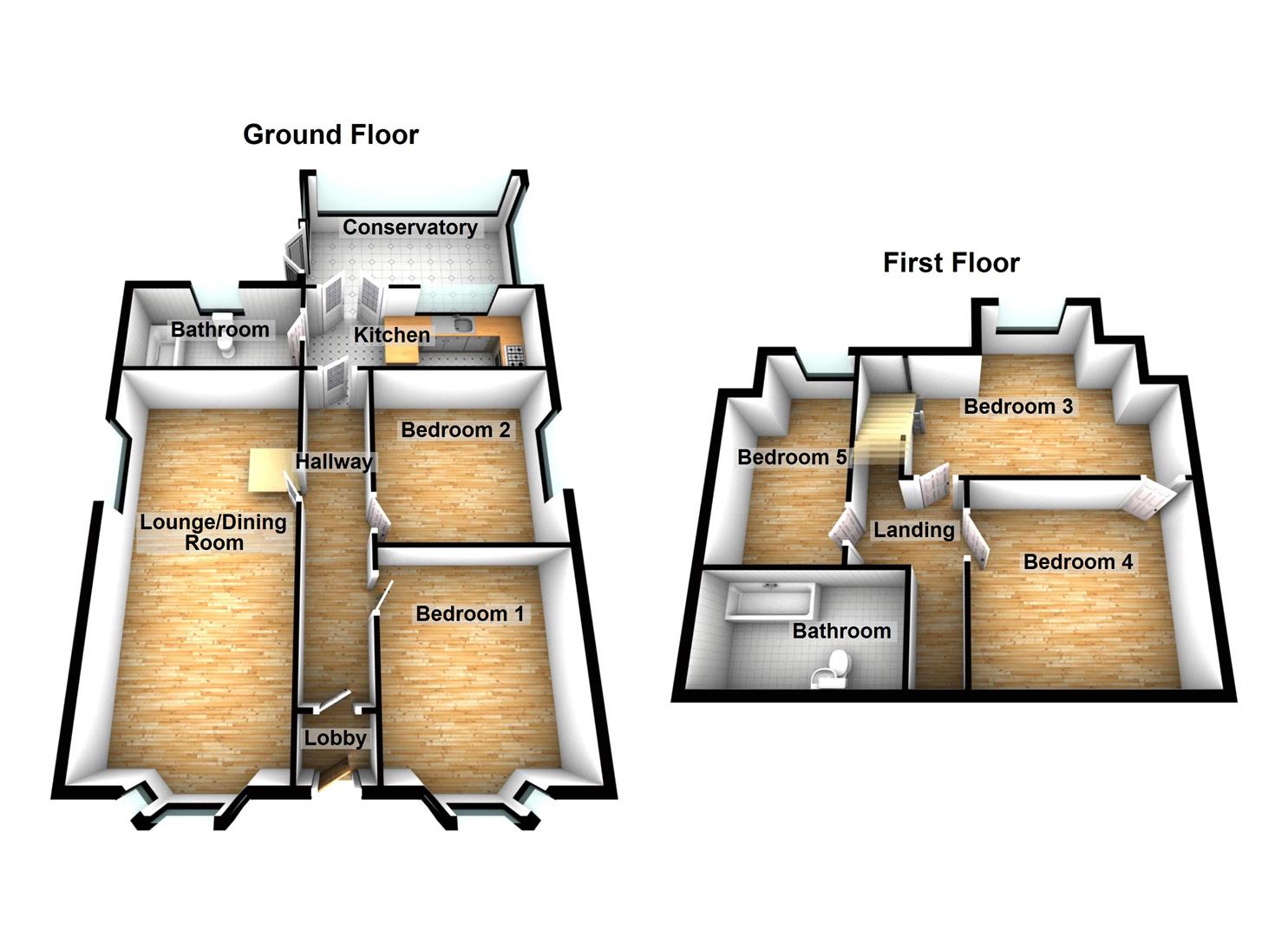Offers Over £280,000
5 Bedroom Detached House For Sale in Rowantree Road, Newcastle Upon Tyne
** DETACHED FAMILY HOME ** FIVE DOUBLE BEDROOMS ** TWO FULL SIZE BATHROOMS **
** SPACIOUS CONSERVATORY ** LOUNGE/DINING ROOM ** SOUTH FACING REAR GARDEN **
** OFF STREET PARKING ** CLOSE TO LOCAL AMENITIES ** DECEPTIVELY SPACIOUS MUST BE VIEWED **
** FREEHOLD ** COUNCIL TAX BAND C ** ENERGY RATING C **
Entrance Lobby - Double glazed entrance door, half glazed inner door leading into the hallway.
Hallway - Wood flooring, radiator.
Lounge/Dining Room - 7.41 x 3.61 (24'3" x 11'10") - Double glazed bay window to the front and double glazed window to the side, wood flooring, stairs to the first floor landing, radiator.
Kitchen - 5.32 x 2.11 (17'5" x 6'11") - Fitted with a range of base units with work surfaces over, integrated oven and six ring gas hob with extractor hood over, sink unit. Double glazed window, tile effect flooring, radiator and double glazed French doors leading into the conservatory.
Conservatory - 5.25 x 3.02 (17'2" x 9'10") - Double glazed windows, tiling to floor, radiator and double glazed French doors leading out to the rear garden.
Bathroom - 3.07 x 1.88 (10'0" x 6'2") - Comprising; bath with shower over, WC and wash hand basin. Double glazed window, tiling to walls and floor, ladder style radiator.
Bedroom 1 - 3.58 x 3.61 (11'8" x 11'10") - Double glazed bay window, radiator.
Bedroom 2 - 3.60 x 3.59 (11'9" x 11'9") - Double glazed window, radiator.
Landing - Access to additional bathroom and three further bedrooms.
Bedroom 3 - 4.90 max x 3.02 (16'0" max x 9'10") - Double glazed window, wood effect flooring, radiator.
Bedroom 4 - 3.85 max x 2.65 (12'7" max x 8'8") - Double glazed skylight window, wood effect flooring, storage cupboards.
Bedroom 5 - 4.06 x 2.47 max (13'3" x 8'1" max) - Double glazed window, wood effect flooring, radiator.
Bathroom - 3.52 x 1.59 (11'6" x 5'2") - Bath with shower over, WC and wash hand basin. Double glazed skylight window, tiling to walls, wood effect flooring, ladder style radiator.
External - Externally the front is block paved and provides space for off street parking. The rear garden is south facing and has lawn and a paved patio area.
Broadband And Mobile - At the time of marketing this information is correct.
Broadband: Highest available Speeds: Download: 1800 Mbps Upload: 1000 Mbps
Mobile: Indoor EE>Likely Three> Limited 02>Likley Vodafone>Limited
Mobile: Outdoor EE>Likely Three> Likely 02>Likley Vodafone>Likely
Flood Risks - At the time of marketing this information is correct.
Yearly chance of flooding:
Rivers and the sea: Very low risk.
Surface water: Low risk.
Property Features
- Detached Bungalow/House
- Five Double Bedrooms
- Two Full Size Bathrooms
- Spacious Conservatory
- Lounge/Dining Room
- Off Street Parking
- South Facing Rear Garden
- Freehold - Council Tax Band C
- Energy Rating C

- Call: 0191 295 3322
- Arrange a viewing
-
 Printable Details
Printable Details
- Request phone call
- Request details
- Email agent
- Stamp Duty Calculator
- Value My Property
next2buy Ltd
136-138 Station Road
Wallsend
Tyne and Wear
NE28 8QT
United Kingdom
T: 0191 295 3322
E: info@next2buy.com

