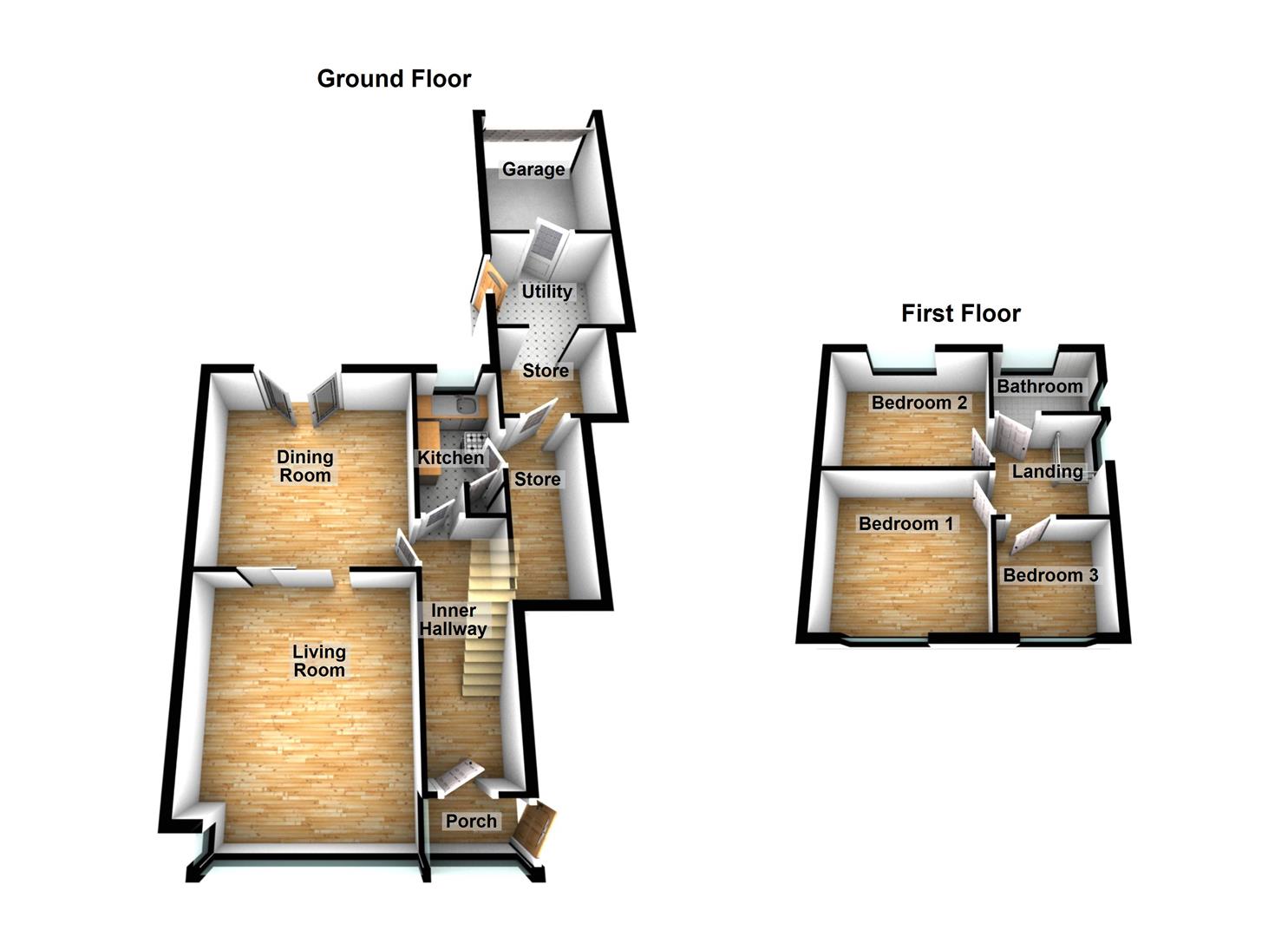Offers Over £230,000
3 Bedroom Semi-Detached House For Sale in Coast Road, High Heaton, Newcastle Upon Tyne
** FREEHOLD ** CLOSE TO SCHOOLS, TRANSPORT LINKS AND LOCAL AMENITIES **
** GARAGE ** GARDENS TO FRONT AND REAR ** UTILITY ROOM ** STORE ROOMS **
** ENERGY RATING D ** COUNCIL TAX BAND C **
Porch - Entrance porch with access to inner hallway
Inner Hallway - Radiator, Stairs to first floor
Lounge - 4.64 x 4.08 into bay (15'2" x 13'4" into bay ) - Double glazed bay window, Radiator, coving to ceiling, doors opening to dining area
Dining Area - 3.97 x 3.64 (13'0" x 11'11") - Radiator, fireplace, coving to ceiling, patio doors leading to rear garden
Kitchen - 2.87 x 1.54 (9'4" x 5'0" ) - Double glazed window, radiator, Range of floor and wall units with countertops, sink, gas hob with overhead extractor hood, built in electric oven. Cupboard
Store Room 1 - 1.34 x 3.46 (4'4" x 11'4" ) - currently used as store room
Store Room 2 - 2.14 x 1.72 (7'0" x 5'7") - Extra storage room currently housing fridge and freezer
Utility Room - 2.58 x 2.25 (8'5" x 7'4" ) - Plumbed for washing machine and tumble dryer. Previously part of garage door to back garden,
Landing - Access to bedrooms, bathroom and loft.
Bedroom 1 - 3.42 x 3.15 (11'2" x 10'4" ) - Double Glazed window, radiator, coving to ceiling.
Bedroom 2 - 3.33 x 2.64 (10'11" x 8'7") - Double Glazed window, radiator
Bedroom 3 - 2.46 x 2.17 (8'0" x 7'1" ) - Double glazed window, radiator
Bathroom - 2.53 x 1.39 (8'3" x 4'6" ) - Two double glazed windows, ladder style radiator, bath with overhead shower, wash hand basin and WC.
Garage - At rear of property.
External - There is a walled garden to front laid mainly with slabs and to the rear there is a lawn with patio area.
Material Information - BROADBAND AND MOBILE:
At the time of marketing we believe this information is correct, for further information please visit https://checker.ofcom.org.uk
Broadband: Highest available Speeds: Download: 1800 Mbps Upload: 1000 Mbps
Indoor Mobile: EE>Limited Three> Limited 02>Limited Vodafone>Likely
Outdoor Mobile: EE>Likely Three> Likely 02>Likely Vodafone>Likely
We recommend potential purchasers contact the relevant suppliers before proceeding to purchase the property.
FLOOD RISK:
Yearly chance of flooding:
Rivers and the sea: Very low.
Surface water: Very low.
CONSTRUCTION:
Traditional
This information must be confirmed via our surveyor.
Property Features
- Three Bedroom Semi Detached House
- Sought After Location
- Garage To Rear
- Gardens to Front and Rear
- Utility Room and Store Room
- Great Family Home
- Council Tax Band C
- Energy Rating D
- Freehold

- Call: 0191 295 3322
- Arrange a viewing
-
 Printable Details
Printable Details
- Request phone call
- Request details
- Email agent
- Stamp Duty Calculator
- Value My Property
next2buy Ltd
136-138 Station Road
Wallsend
Tyne and Wear
NE28 8QT
United Kingdom
T: 0191 295 3322
E: info@next2buy.com

