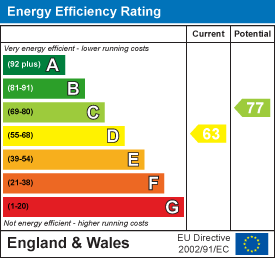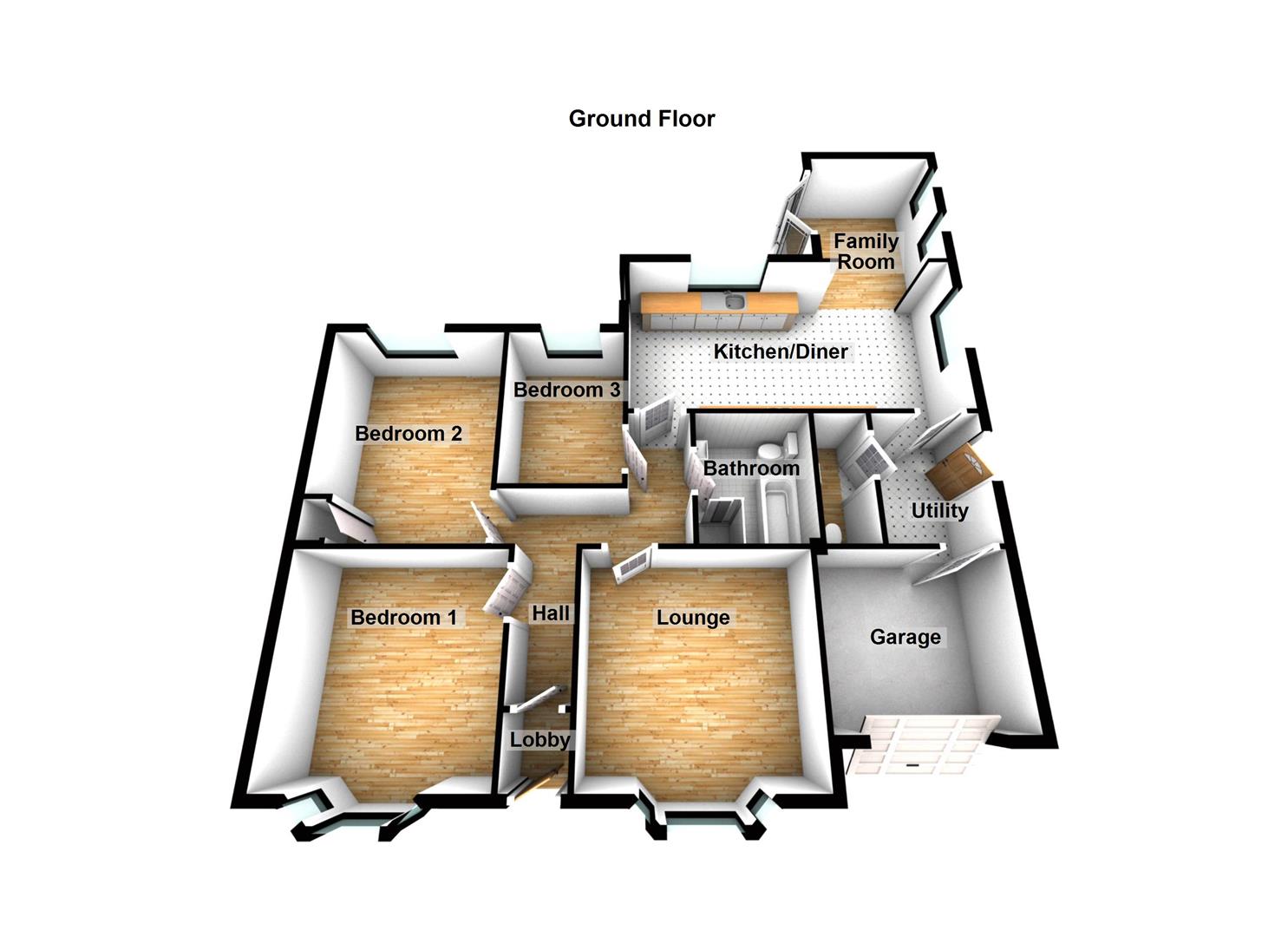Offers Over £269,950
3 Bedroom Semi-Detached Bungalow For Sale in Appletree Gardens, Walkerville, Newcastle Upon Tyne
** THREE BEDROOM SEMI DETACHED BUNGALOW ** FANTASTIC KITCHEN DINER ** FREEHOLD **
** FAMILY AREA ** DRIVEWAY FOR MULTIPLE VEHICLES ** LOVELY REAR GARDEN **
** SPACIOUS LOUNGE ** BEATIFULLY PRESENTED ** EXTENDED TO REAR ** SOUGHT AFTER AREA **
** GARAGE USED FOR STORAGE ** COUNCIL TAX BAND B ** EPC D **
Entrance - Double glazed composite door leading to...
Lounge - 3.98 x 3.79 (13'0" x 12'5") - Double glazed bay window, coving to ceiling, radiator, feature fire surround.
Kitchen Diner - 6.55 x 3.26 (21'5" x 10'8") - Spacious kitchen diner complimented with wall and floor units with counters over, sink, integrated oven and hob, integrated dishwasher, extractor hood, radiators, tiling to walls and floor, ceiling spot lights.
Family Area - 2.63 x 2.31 (8'7" x 7'6") - Double glazed French doors to rear garden, double glazed windows, skylight windows, tiling to floor, ceiling spot lights, radiator.
Utility - 2.14 x 1.83 (7'0" x 6'0") - Double glazed door to outside, plumbed for washing machine, radiator, tiling to floor, work top.
Cloakroom - 1.81 x 0.88 (5'11" x 2'10") - Tiling to floor, radiator, toilet, wash hand basin.
Bedroom 1 - 3.78 x 3.65 (12'4" x 11'11") - Double glazed window, coving to ceiling, radiator.
Bedroom 2 - 4.13 x 3.28 (13'6" x 10'9") - Double glazed window, radiator, cupboard.
Bedroom 3 - 3.14 x 2.21 (10'3" x 7'3") - Double glazed window, radiator.
Bathroom - 2.44 x 2.13 (8'0" x 6'11") - Toilet, wash hand basin with storage, bath with bath shower taps, shower cubicle, ladder radiator, tiling to walls and floor.
Loft - The loft is boarded for storage.
Garage - The garage is used for storage as part has been used for the house extension.
External - To the front a drive for multiple vehicles, to the side a gravel and paved area being used for plant growing with a greenhouse towards the rear, to the rear a paved patio area with lawn, wooden enclosure fencing with access gates.
Broadband - https://www.openreach.com/fibre-checker/my-products
Property Features
- Extended Three Bedroom Semi Detached Bungalow
- Freehold
- Sought After Area
- Off Street Parking For Multiple Vehicles
- Spacious Kitchen Diner & Family Area
- Beautifully Presented
- Lovely Rear Garden
- Council Tax Band B
- EPC Rating D

- Call: 0191 295 3322
- Arrange a viewing
-
 Printable Details
Printable Details
- Request phone call
- Request details
- Email agent
- Stamp Duty Calculator
- Value My Property
next2buy Ltd
136-138 Station Road
Wallsend
Tyne and Wear
NE28 8QT
United Kingdom
T: 0191 295 3322
E: info@next2buy.com

