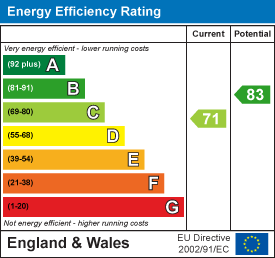Offers Over £245,000
4 Bedroom Semi-Detached House For Sale in Housesteads Close, Wallsend
** SPACIOUS FOUR BEDROOM SEMI DETACHED HOUSE ARRANGED OVER THREE FLOORS **
** EN-SUITE TO MASTER BEDROOM ** DOWNSTAIRS WC ** SPACIOUS CONSERVATORY **
** GARAGE & OFF STREET PARKING FOR TWO VEHILCES ** KITCHEN/DINING ROOM **
** LOW MAINTENACE REAR GARDEN ** CLOSE TO LOCAL AMENITIES & METRO STATION **
125 YEAR LEASE FROM 2004 ** COUNCIL TAX BAND C ** ENERGY RATING C ** CHAIN FREE
Entrance Hallway - A spacious hallway - Double glazed entrance door, stairs to first floor landing, radiator.
Cloakroom - 1.90 x 0.81 (6'2" x 2'7") - Low level WC, wash hand basin, radiator.
Kitchen - 2.19 x 3.53 (7'2" x 11'6") - Fitted with a range of modern wall and base units with contrasting work surfaces over, single drainer sink unit, integrated oven with four ring gas hob over and extractor hood, double glazed window.
Dining Room - 2.77 x 3.53 (9'1" x 11'6") - UPVc patio doors leading to conservatory, gas central heating radiator.
Conservatory - 2.80 x 5.15 (9'2" x 16'10") - Double glazed windows and French doors opening out to rear garden, integral door leading to garage.
Stairs To First Floor Landing - Radiator - Leading to...
Living Room - 5.02 x 3.57 (16'5" x 11'8") - Double glazed window to the rear elevation, double glazed French doors opening to Juliette balcony to the front elevation, gas central heating radiator.
Master Bedroom - 5.02 x 3.02 (16'5" x 9'10") - Double glazed window to the front aspect, gas central heating radiator, access to en suite.
En-Suite Shower Room - 1.83 x 1.51 (6'0" x 4'11") - Shower cubicle, wash hand basin, low level WC, part tiled walls, tiling to floor.
Bedroom 4 - 2.24 x 1.90 (7'4" x 6'2") - Double glazed window to the front aspect, gas central heating radiator.
Stairs To Top Floor - Leading to...
Bedroom 2 - 4.45 x 3.67 (14'7" x 12'0") - Double glazed window and a skylight window, gas central heating radiator, storage cupboard.
Bedroom 3 - 4.45 x 3.04 (14'7" x 9'11") - Double glazed window and a skylight window, gas central heating radiator.
Bathroom - 1.88 x 1.70 (6'2" x 5'6") - Double glazed window, three piece white suite comprising bath with mixer tap and shower head attachment, wash hand basin and toilet, part tiled walls, tiled floor, gas central heating radiator.
Garage & Gardens - There is a double paved driveway and lawned garden to the front of the property, a single garage and a lovely enclosed low maintenance rear garden laid with artificial grass and a patio area.
Leasehold - The house is leasehold - 125 years form 31/01/04 2004. There is an annual ground rent of £177.98 per annum due on 01/12/24.
Broadband - https://www.openreach.com/fibre-checker/my-products
Property Features
- Four Bedroom Semi-Detached House
- Spacious Family Home Over Three Floors
- En-Suite To Master Bedroom & Downstairs WC
- Spacious Conservatory
- Garage & Ample Off Street Parking
- Low Maintenance Rear Garden
- Leasehold, 125 yrs from 2004
- Council Tax Band C
- Energy Rating C

- Call: 0191 295 3322
- Arrange a viewing
-
 Printable Details
Printable Details
- Request phone call
- Request details
- Email agent
- Stamp Duty Calculator
- Value My Property
next2buy Ltd
136-138 Station Road
Wallsend
Tyne and Wear
NE28 8QT
United Kingdom
T: 0191 295 3322
E: info@next2buy.com

