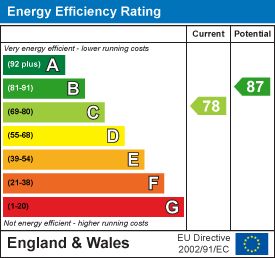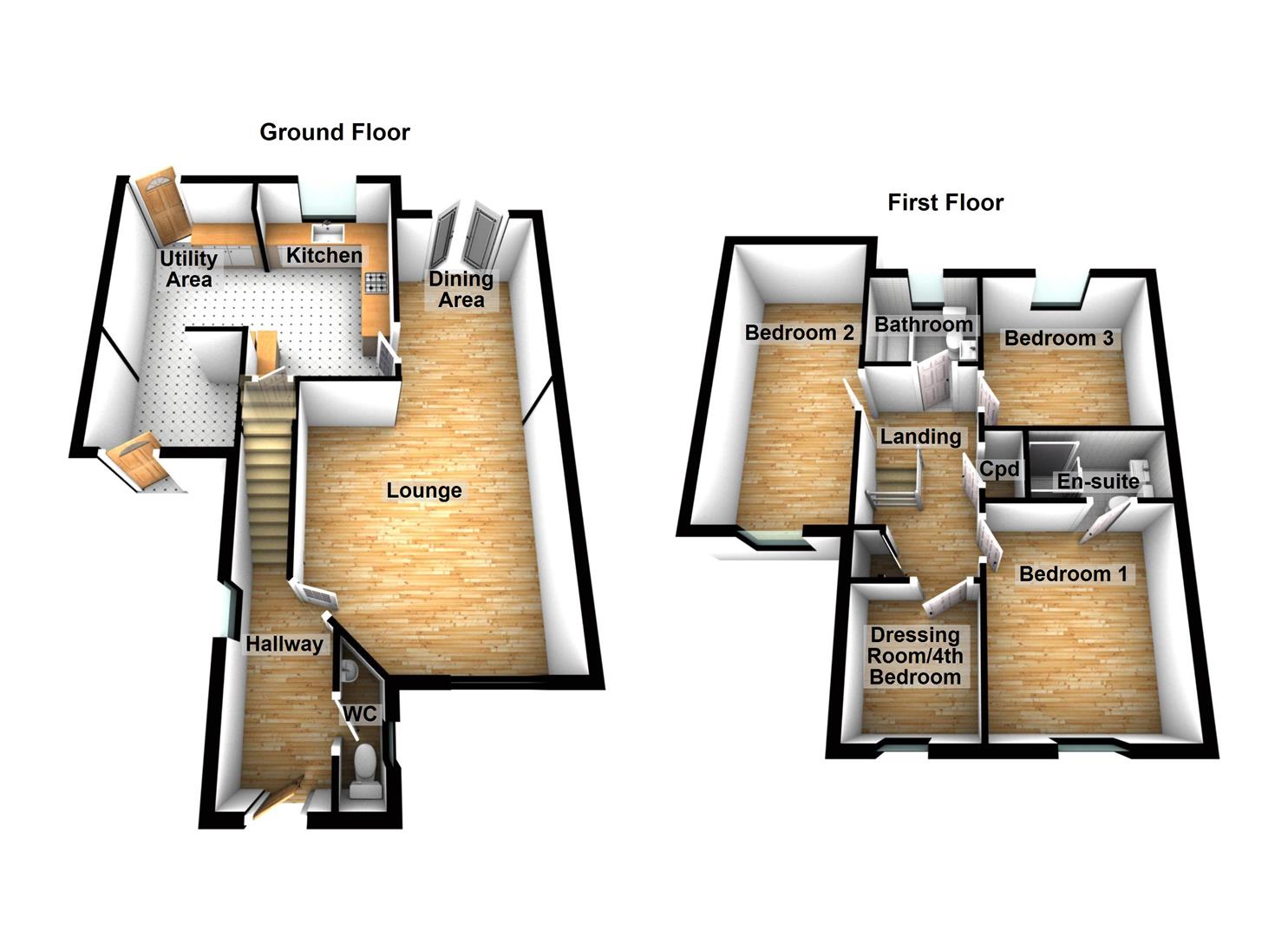Guide Price £260,000
4 Bedroom Terraced House For Sale in Coquet Gardens, Wallsend
** GUIDE PRICE £260,000 - £270,000 ** STUNNING END TERRACE HOUSE ** EN-SUITE TO MASTER **
** THREE - FOUR BEDROOMS ** SUPERB MODERN KITCHEN WITH INTEGRATED APPLIANCES **
** LOW MAINTENACE REAR GARDEN ** OFF STREET PARKING ** READY TO MOVE INTO **
** CLOSE TO LOCAL AMENITIES ** NEARBY METRO STATION ** COUNCIL TAX BAND C **
** FREEHOLD ** ENERGY RATING C **
Hallway - Double glazed composite entrance door, wood effect flooring, double glazed window, stairs to the first floor landing, vertical radiator.
Wc - 2.17 max x 0.88 (7'1" max x 2'10") - Double glazed window, WC and wash hand basin with built-under storage, wood effect flooring, ladder style radiator.
Lounge - 4.52 x 4.11 (14'9" x 13'5") - Double glazed window, wood effect flooring, radiator. Open plan to dining area.
Dining Area - 2.98 x 2.47 (9'9" x 8'1") - Double glazed French doors leading out to the rear garden, wood effect flooring, radiator.
Kitchen - 4.07 x 2.43 + (13'4" x 7'11" + ) - Fitted with a modern range of wall and base units with work surfaces over, integrated oven and hob, 1.5 bowl sink unit, integrated dishwasher and wine cooler. Double glazed window, storage cupboard, wood effect flooring, vertical radiator. Open plan to utility area.
Utility Area 3.13 X 2.36 +2.32 X 2.10 - Fitted with a range of units, integrated washing machine and tumble dryer, wood effect flooring, external doors to both the front and rear gardens
Landing - Cupboards and access to the loft.
Bedroom 1 - 3.47 x 297 (11'4" x 974'4") - Double glazed window, wood effect flooring, radiator.
En-Suite - 2.21 x 1.52 (7'3" x 4'11") - Comprising; shower cubicle, WC and wash hand basin with built-under storage. Tiling to walls and floor, ladder style radiator.
Bedroom 2 - 5.39 x 2.39 (17'8" x 7'10") - Double glazed window, fitted wardrobes and drawers, wood effect flooring, radiator.
Bedroom 3 - 2.99 x 2.92 (9'9" x 9'6") - Double glazed window, wood effect flooring, radiator.
Bedroom 4/ Dressing Room - 2.27 x 1.97 (7'5" x 6'5") - Double glazed window, fitted wardrobes and drawers, wood effect flooring, radiator. Currently used as a dressing room but could be made back to a bedroom if fitted furniture was removed.
Bathroom - 1.95 x 1.70 (6'4" x 5'6") - Comprising; bath with shower over, WC and wash hand basin with built-under storage. tiling to walls and floor, ladder style radiator.
External - Externally the front has a resin driveway and provides space for off street parking. There is a good size garden to the rear which is paved for low maintenance.
Broadband And Mobile - At the time of marketing this information is correct.
Broadband: Highest available Speeds: Download: 1800 Mbps Upload: 220 Mbps
Mobile: Indoor EE>Limited Three> Limited 02>Likley Vodafone>Likely
Mobile: Outdoor EE>Likely Three> Likely 02>Likley Vodafone>Likely
Flood Risks - At the time of marketing this information is correct.
Yearly chance of flooding:
Rivers and the sea: Very low.
Surface water: Low.
Property Features
- Guide Price £260,000 - £270,000
- Beautifully Presented End Terrace House
- Three - Four Bedrooms
- En-Suite To Master Bedroom
- Modern Kitchen With Integrated Appliances
- Downstairs WC _ Off Street Parking
- Freehold
- Council Tax Band C
- Energy Rating C

- Call: 0191 295 3322
- Arrange a viewing
-
 Printable Details
Printable Details
- Request phone call
- Request details
- Email agent
- Stamp Duty Calculator
- Value My Property
next2buy Ltd
136-138 Station Road
Wallsend
Tyne and Wear
NE28 8QT
United Kingdom
T: 0191 295 3322
E: info@next2buy.com

