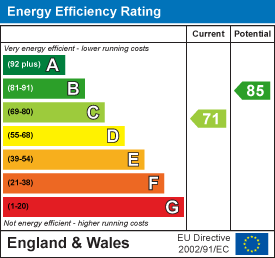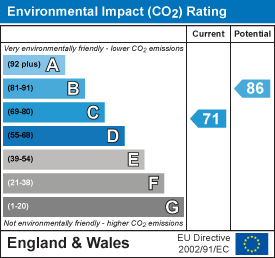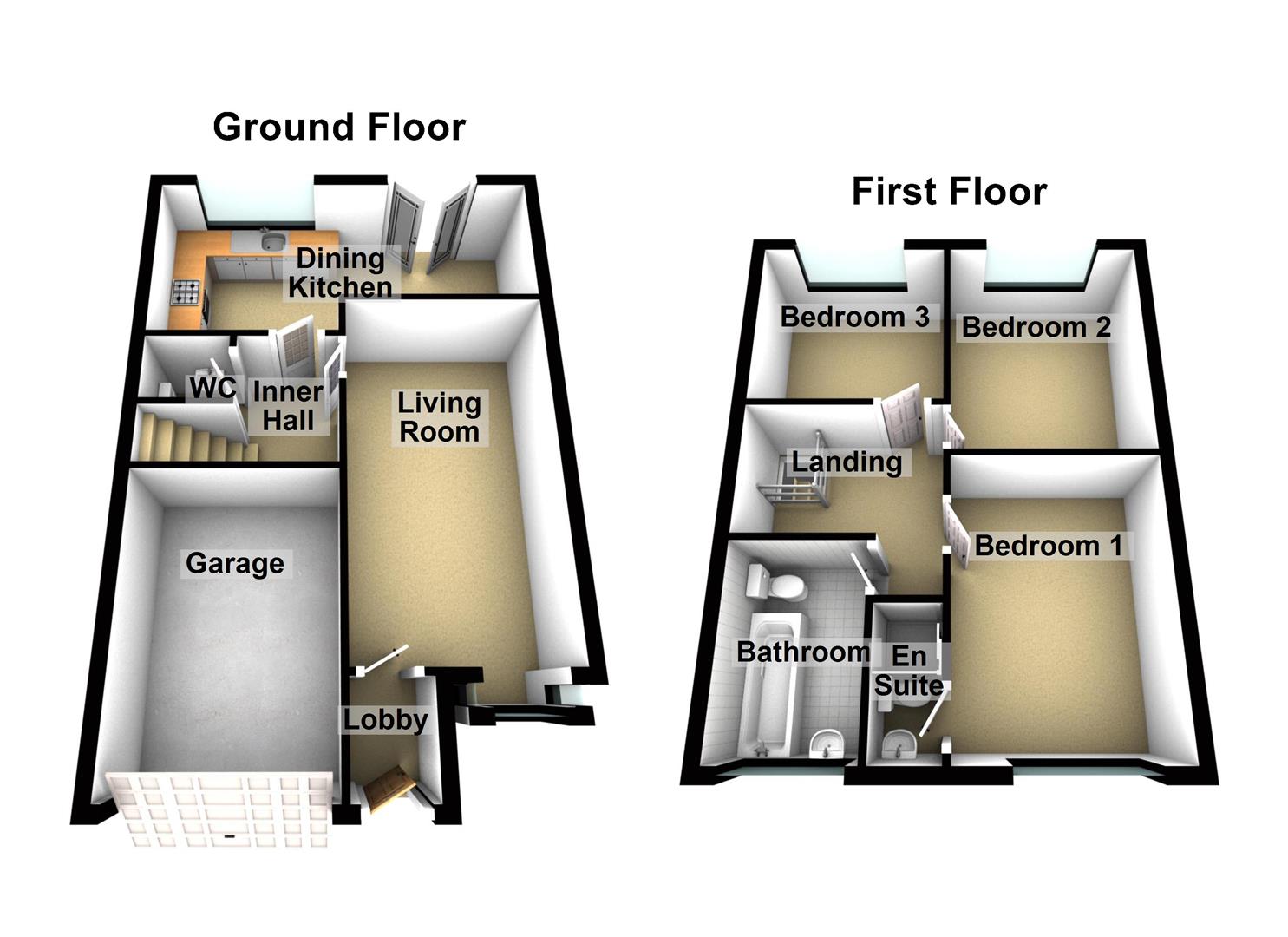Offers Over £249,950
3 Bedroom Detached House For Sale in Dilston Grange, Hadrian Village, Willington Quay
** MODERN KITCHEN/DINER WITH INTEGRATED APPLIANCES ** GARAGE & OFF STREET PARKING **
LOVELY PRIVATE GARDEN TO REAR WITH WESTERLY ASPECT ** CLOSE TO LOCAL AMENITIES **
METRO STATION LESS THAT 0.5 MILE AWAY ** CHAIN FREE ** COUNCIL TAX BAND B **
ENERGY RATING C ** FREEHOLD **
Entrance - Entrance door opening into the lobby, inner door leading into the lounge.
Lounge - 4.51m x 3.26m - Double glazed window to the front elevation, fireplace with inset fire, wood flooring, coving to ceiling, radiator.
Inner Hallway - Stairs leading to the first floor landing, wood flooring.
Wc - 1.83m x 0.90m - Comprising: low level WC, wash hand basin, radiator, wood flooring.
Kitchen And Dining Room - 3.68m x 5.85m - Fitted with a modern range of wall and base units with granite work surfaces over and sink unit, integrated oven and hob with extractor hood over, integrated fridge/freezer and washing machine. Double glazed window, wood effect flooring, radiator and double glazed French doors leading out to the rear garden. The measurements have been taken into the longest and the widest points.
Landing - The landing is split level with a double glazed window to the side elevation. The main first floor landing provides access into the loft, the bedrooms and the family bathroom. Storage cupboard.
Bedroom 1 - 4.02m x 2.95m - Double glazed window, laminate flooring, coving to ceiling, radiator, access to the en-suite.
En-Suite Shower Room - 1.27m x 1.17m - Comprising: shower cubicle, low level WC and wash hand basin. Double glazed window, radiator, part tiled walls.
Bedroom 2 - 3.56m x 2.74m - Double glazed window, radiator, coving to ceiling, radiator and laminate flooring.
Bedroom 3 - 2.37m x 3.02m - Double glazed window, radiator, coving to ceiling, radiator and laminate flooring.
Family Bathroom - 2.93m x 1.53m - Comprising; bath with shower over, WC and wash hand basin. Double glazed window, part tiled walls, ladder style radiator.
External - There is a garden to the front together with space for off street parking and access to a single garage. There is a lovely private garden to the rear which has a westerly aspect, the garden is mainly laid to lawn and has a paved patio area.
Broadband - Ultrafast
1130Mb
Average download speed of the fastest package at this postcode*
Suitable for**
Web & social
Flawless video calls
4K streaming
Online gaming
Property Features
- Three Bedroom Detached House
- En-Suite To Master Bedroom
- Downstairs WC
- Modern Kitchen/Diner
- Westerly Aspect To Rear
- Garage & Off Street Parking
- Chain Free
- Freehold - Council Tax Band B
- Energy Rating C


- Call: 0191 295 3322
- Arrange a viewing
-
 Printable Details
Printable Details
- Request phone call
- Request details
- Email agent
- Stamp Duty Calculator
- Value My Property
next2buy Ltd
136-138 Station Road
Wallsend
Tyne and Wear
NE28 8QT
United Kingdom
T: 0191 295 3322
E: info@next2buy.com

