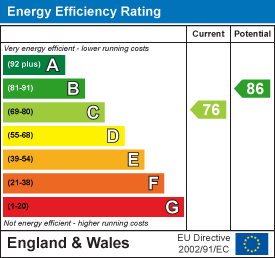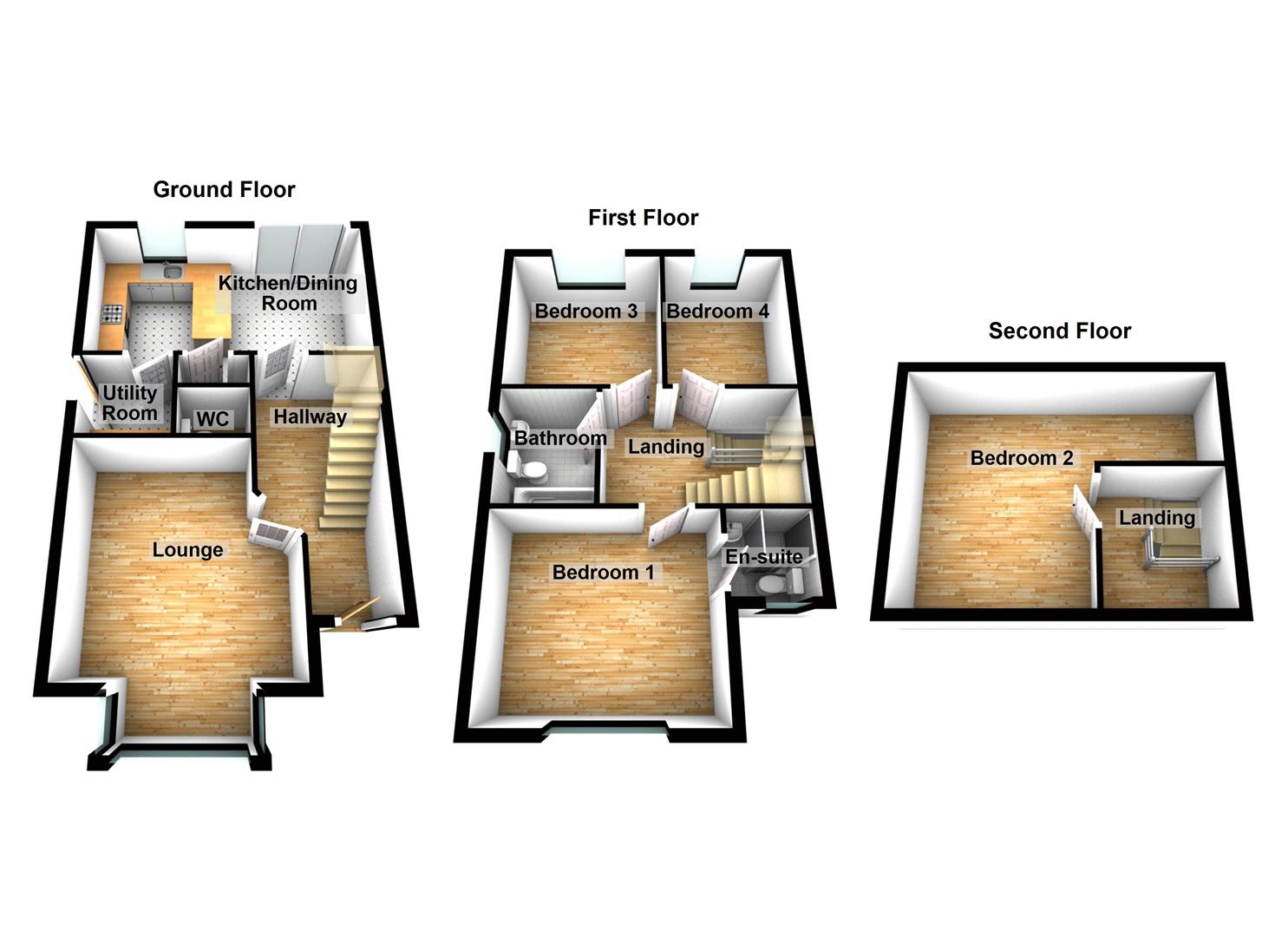Price £260,000
4 Bedroom Detached House For Sale in Sandhoe Walk, Wallsend
FOUR BEDROOM DETACHED HOUSE ** EN-SUITE TO MASTER BEDROOM ** DOWNSTAIRS WC **
SPACIOUS KITCHEN/DINING ROOM ** UTILITY ROOM ** ARRANGED OVER THREE FLOORS **
PARKING FOR TWO VEHICLES & GARAGE ** WESTERLEY ASPECT REAR GARDEN ** CHAIN FREE **
FANTASTIC FAMILY HOME ** COUNCIL TAX BAND C ** FREEHOLD ** ENERGY RATING C **
Hallway - Double glazed window, stairs to the first floor landing with cupboard under, wood effect flooring, radiator.
Cloaks/Wc - 1.68 x 0.91 (5'6" x 2'11") - Toilet, wash hand basin, tiling to walls and floor, radiator.
Lounge - 4.05 x 3.98 (13'3" x 13'0") - Double glazed bay window, coving to ceiling, wood effect flooring, radiator.
Kitchen/Diner - 5.50 x 2.99 (18'0" x 9'9" ) - Double glazed window, wall and floor units with counters over, sink, integrated oven & hob, extractor hood, coving to ceiling, cupboards, radiator, ceiling spot lights, wood effect flooring, double glazed sliding door to rear garden, door leading to...
Utility Room - 1.71 x 1.62 (5'7" x 5'3") - Double glazed external door, floor unit with counter over, sink, wood effect flooring.
First Floor Landing - Stairs leading to the second floor.
Bedroom 1 - 3.93 max x 3.41 (12'10" max x 11'2") - Double glazed window, fitted sliding door wardrobes, coving to ceiling, radiator, wood effect flooring.
En-Suite - 2.05 x 1.42 (6'8" x 4'7") - Double glazed window, toilet, wash hand basin, shower cubicle, radiator, coving to ceiling, tiling to walls and floor.
Bedroom 2 - 3.02 x 2.95 (9'10" x 9'8") - Double glazed window, coving to ceiling, radiator.
Bedroom 3 - 3.03 x 2.42 (9'11" x 7'11" ) - Double glazed window, coving to ceiling, radiator.
Bathroom - 2.25 x 1.98 (7'4" x 6'5") - Double glazed window, toilet, wash hand basin, P shaped bath with shower taps, coving to ceiling, radiator, tiling to walls and floor.
Second Floor -
Bedroom 4 - 5.51 x 4.20 max (18'0" x 13'9" max) - An L shaped attic room with two skylights, cupboards for storage.
External - Externally there is a low maintenance garden to the front together with ample space for off street parking and a single garage. The rear garden is laid to lawn,has a paved patio area and a westerly aspect.
Broadband - https://www.openreach.com/fibre-checker/my-products
Important information
This is not a Shared Ownership Property
Property Features
- Four Bedroom Detached House
- En-Suite To Master Bedroom
- Downstairs WC - Utility Room
- Westerly Aspect Garden To Rear
- Garage & Parking For 2-3 Vehicles
- Chain Free
- Freehold
- Council Tax Band C
- Energy Rating C

- Call: 0191 295 3322
- Arrange a viewing
-
 Printable Details
Printable Details
- Request phone call
- Request details
- Email agent
- Stamp Duty Calculator
- Value My Property
next2buy Ltd
136-138 Station Road
Wallsend
Tyne and Wear
NE28 8QT
United Kingdom
T: 0191 295 3322
E: info@next2buy.com

