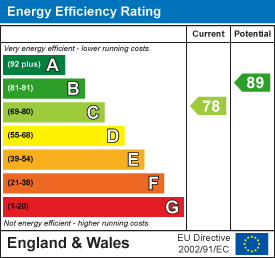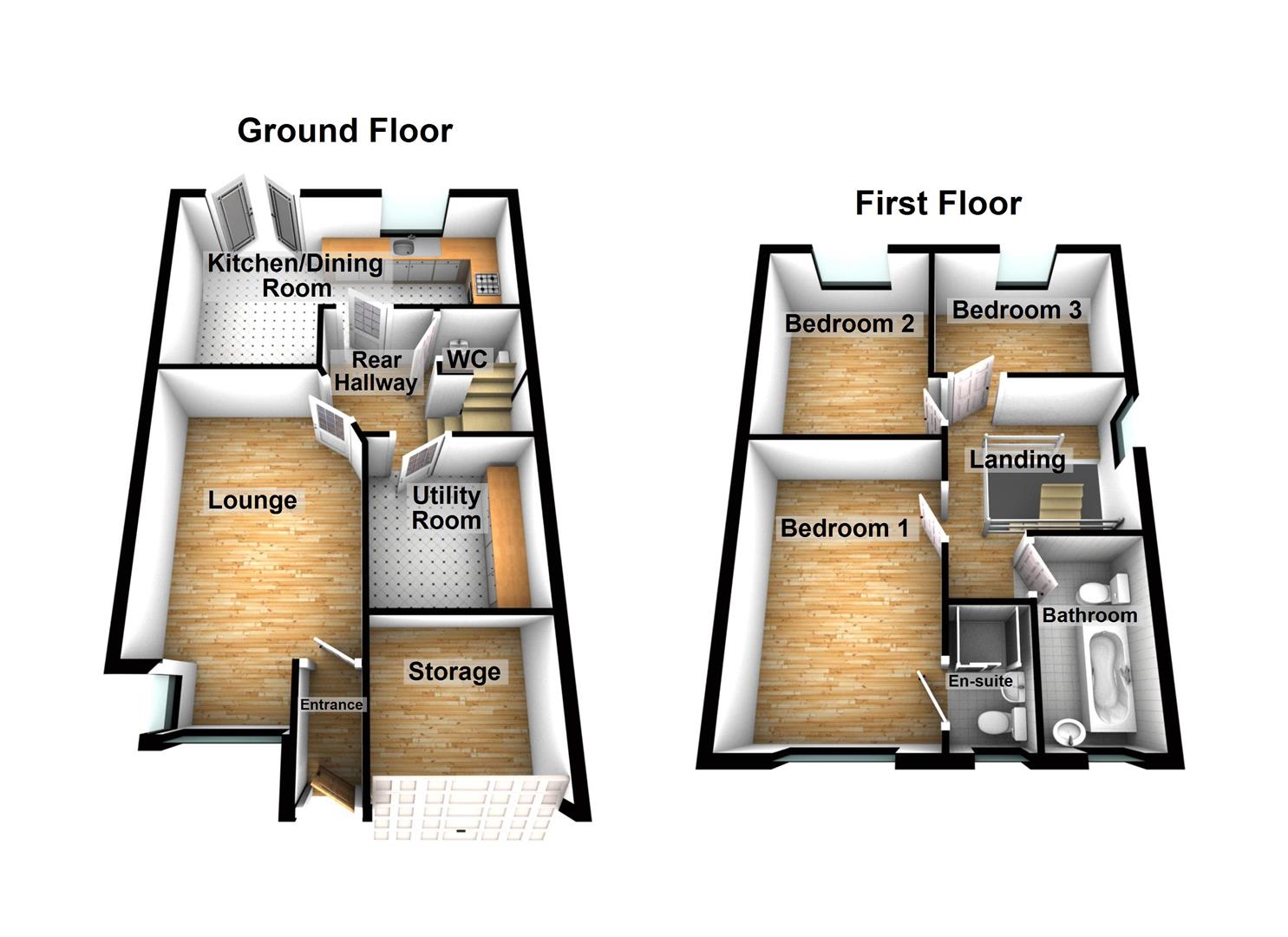Price £245,000
3 Bedroom Detached House For Sale in Horsley View, Wallsend
** THREE BEDROOM DETACHED HOUSE ** BEAUTIFULLY PRESENTED & READY TO MOVE INTO **
EN-SUITE TO MASTER BEDROOM ** DOWNSTAIRS WC ** MODERN KITCHEN/DINING ROOM **
** OFF STREET PARKING FOR TWO VEHICLES & ELECTRIC VEHICLE CHARGING POINT **
** ALL BATHROOMS RECENTLY REFITTED ** UTILITY ROOM ** STORAGE (FORMERLY PART OF GARAGE )
LOVELY LANDSCAPED REAR GARDEN ** FREEHOLD ** COUNCIL TAX BAND B ** ENRGY RATING C
Entrance Lobby - Double glazed composite entrance door, radiator, inner door leading into the lounge.
Lounge - 5.46 into bay x 3.30 (17'10" into bay x 10'9") - Double glazed bay window, radiator.
Rear Hallway - Stairs to the first floor landing, radiator.
Wc - 1.32 x 0.87 (4'3" x 2'10") - WC, wash hand basin, part tiled walls, ladder style radiator.
Kitchen/Dining Room - 5.91 x 3.49 max (19'4" x 11'5" max) - Fitted with a modern range of wall and base units wit contrasting work surfaces over, integrated oven and hob, sink unit, integrated fridge. Double glazed window, wood effect flooring, radiator and double glazed French doors leading out to the rear garden.
Utility Room - 2.72 x 2.41 (8'11" x 7'10") - Fitted with wall and base units with work surfaces over, wall mounted electric heater, laminate flooring. ( formerly part of the garage )
Landing - Double glazed window, cupboard.
Bedroom 1 - 4.10 to robe x 2.97 (13'5" to robe x 9'8") - Double glazed window, fitted wardrobes and drawers, radiator.
En-Suite - 1.96 x 1.15 (6'5" x 3'9") - Shower cubicle, WC and wash hand basin with fitted furniture surrounding. Double glazed window, tiling to walls, ladder style radiator.
Bedroom 2 - 3.39 x 2.78 (11'1" x 9'1") - Double glazed window, radiator.
Bedroom 3 - 3.07 x 2.40 (10'0" x 7'10") - Double glazed window, radiator.
Family Bathroom - 2.95 x 1.58 min (9'8" x 5'2" min) - Comprising; bath, WC with hidden cistern, wash hand basin with built-under storage. Double glazed window, tiling to walls and floor, panelling and spotlights to ceiling, ladder style radiator.
External - Externally there is block paving to the front providing ample space for off street parking and access to the storage area. There is a lovely landscaped garden to the rear which has lawn and paved patio areas, there is also a shed to the side for storage.
Broadband And Mobile - At the time of marketing this information is correct.
Broadband: Highest available Speeds: Download: 1000 Mbps Upload: 1000 Mbps
Mobile: EE>Limited Three> Limited 02>Likley Vodafone>Limited
Flood Risks - At the time of marketing this information is correct.
Yearly chance of flooding:
Surface water: Low risk.
Rivers and the sea: Very low risk.
Property Features
- Three Bedroom Detached House
- En-Suite To Master Bedroom
- Utility Room & Downstairs WC
- Off Street Parking For Two Vehicles
- Lovely Landscaped Garden To Rear
- Beautifully Presented Throughout
- Freehold
- Council Tax Band B
- Energy Rating C

- Call: 0191 295 3322
- Arrange a viewing
-
 Printable Details
Printable Details
- Request phone call
- Request details
- Email agent
- Stamp Duty Calculator
- Value My Property
next2buy Ltd
136-138 Station Road
Wallsend
Tyne and Wear
NE28 8QT
United Kingdom
T: 0191 295 3322
E: info@next2buy.com

