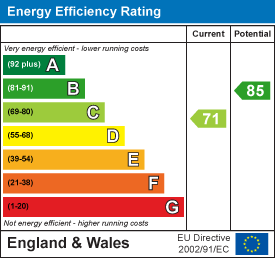Price £225,000
3 Bedroom Semi-Detached House For Sale in Farndale, Hadrian Lodge West, Wallsend
** THREE BEDROOM SEMI DETACHED HOUSE ** GARAGE & OFF STREET PARKING ** CHAIN FREE **
** BEAUTIFULLY PRESENTED THROUGHOUT & READY TO MOVE INTO ** UTILITY ROOM **
** SPACIOUS CONSERVATORY ** MODERN KITCHEN/DINER & BATHROOM ** IDEAL FAMILY HOME **
** CLOSE TO LOCAL AMENITIES ** FREEHOLD ** ENERGY RATING C ** COUNCIL TAX BAND C **
Porch - 1.80 x 1.20 (5'10" x 3'11") - Double glazed entrance door and windows, inner door into hallway.
Hallway - Double glazed window, tiled flooring, stairs to first floor landing with storage cupboard under and radiator.
Lounge - 4.38 x 3.43 (14'4" x 11'3") - Double glazed window and radiator.
Kitchen/Diner - 5.37 x 2.60 (17'7" x 8'6") - Double glazed window and door to conservatory, two radiators, tiled floor, range of floor units with counter tops, sink unit, integrated hob, oven, microwave and dishwasher.
Conservatory - 5.05 x 2.60 (16'6" x 8'6") - Double glazed windows, tiling to floor and double glazed French doors leading out to the rear garden.
Utility Room - 2.58 x 2.45 (8'5" x 8'0") - Double glazed window and internal door to garage, tiling to floor, base units with counter tops, plumbing for washing machine and sink.
Landing - Double glazed window, storage cupboard housing the central heating boiler.
Bedroom 1 - 3.57 x 2.98 (11'8" x 9'9" ) - Double glazed window and radiator.
Bedroom 2 - 3.60 x 2.60 min ( 11'9" x 8'6" min) - Double glazed window, radiator and access to loft.
Bedroom 3 - 2.73 x 2.32 (8'11" x 7'7" ) - Double glazed window, radiator and storage cupboard.
Bathroom - 2.64 x 1.69 (8'7" x 5'6" ) - Double Glazed window, fully tiled to walls and floor, panelling to ceiling with spot lights, vanity unit with toilet and hand wash basin and bath with shower over.
Gardens - There is a lawned garden to the front and a garden to the rear which has space for off street parking and access to the garage.
Garage - 5.36 x 2.62 (17'7" x 8'7" ) - Electric door, lighting and power points
Broadband And Mobile - At the time of marketing this information is correct.
Broadband: Highest available Speeds: Download: 1000 Mbps Upload: 1000 Mbps
Mobile: EE>Likely Three> Likely 02>Likley Vodafone>Likely
Flood Risks - At the time of marketing this information is correct.
Yearly chance of flooding:
Surface water: Very Low
Rivers and the sea: Very Low
Property Features
- Three Bedroom Semi Detached House - Chain Free
- Modern Kitchen/Dining Room
- Spacious Conservatory
- Utility Room
- Garage & Off Street Parking
- Beautifully Presented & Ready To Move Into
- Freehold
- Council Tax Band C
- Energy Rating C

- Call: 0191 295 3322
- Arrange a viewing
-
 Printable Details
Printable Details
- Request phone call
- Request details
- Email agent
- Stamp Duty Calculator
- Value My Property
next2buy Ltd
136-138 Station Road
Wallsend
Tyne and Wear
NE28 8QT
United Kingdom
T: 0191 295 3322
E: info@next2buy.com

