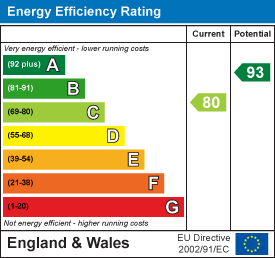Offers Over £239,950
3 Bedroom Semi-Detached House For Sale in Oxen Drive, Wallsend
** STUNNING THREE BEDROOM SEMI DETACHED HOUSE ** BALCONY & EN-SUITE TO MASTER **
** SUPERB MODERN KITCHEN WITH INTEGRATED APPLIANCES ** DOWNSTAIRS WC **
** DRESSING ROOM WITH FITTED WARDROBES - THIS COULD BE A PLAYROOM / OFFICE **
** LOVELY GARDENS TO THE FRONT & REAR ** OFF STREET PARKING AND STORAGE **
FREEHOLD ** COUNCIL TAX BAND C ** ENERGY RATING C **
Entrance - Double glazed composite entrance door, radiator, inner door leading into the lounge.
Lounge - 4.88 x 3.16 - Double glazed window, feature panelled wall, radiator.
Rear Hallway - Stairs to the first floor landing, tiling to floor, radiator.
Wc - 1.41 x 0.92 (4'7" x 3'0") - WC, wash hand basin with built-under storage, part panelled walls, tiling to floor, ladder style radiator.
Dressing Room - 3.00 x 2.42 (9'10" x 7'11") - Fitted with a range of wardrobes, wall mounted electric heater. (formerly part of the garage this could have a variety of uses )
Kitchen/Dining Room - 5.74 2.32 (18'9" 7'7") - Fitted with a modern range of wall and base units with work surfaces over, integrated oven and hob with extractor hood over, integrated fridge/freezer, dishwasher and washing machine, sink and tiled splashbacks. Double glazed window, tiling to floor, radiator and double glazed French doors leading out to the rear garden.
Landing - Cupboard, access to bedrooms and bathroom
Bedroom 1 - 4.35 x 2.92 (14'3" x 9'6" ) - Double glazed French doors leading to the balcony, radiator.
En-Suite - 2.08 x 1.31 - Comprising; shower cubicle, WC and wash hand basin. Double glazed window, ladder style radiator, part tiled walls and tiling to floor.
Bedroom 2 - 3.43 x 2.66 - Double glazed window, fitted wardrobes, feature panelled wall, radiator.
Bedroom 3 - 3.00 x 2.40 (9'10" x 7'10" ) - Double glazed window, radiator.
Bathroom - 2.65 x 1.69 (8'8" x 5'6" ) - Comprising; bath, with shower over, WC and wash hand basin with built-under storage. Double glazed window, part tiled walls, ladder style radiator, tiling top floor.
Storage - 2.42 x 1.82 (7'11" x 5'11") - Formerly part of the garage with lighting and up and over door.
External - Externally there is a lawned garden to the front together with space for off street parking. The rear garden has lawn, paved patio areas and decking, there is also a shed for storage.
Broadband - https://www.openreach.com/fibre-checker/my-products
Property Features
- Three Bedroom Semi Detached House
- Balcony & En-Suite To Master Bedroom
- Downstairs Cloaks/WC
- Modern KItchen/Diner With Integrated Appliances
- Dressing Room/Playroom
- Off Street Parking & Storage
- Beautifully Presented Throughout
- Freehold - Council Tax Band C
- Energy Rating C

- Call: 0191 295 3322
- Arrange a viewing
-
 Printable Details
Printable Details
- Request phone call
- Request details
- Email agent
- Stamp Duty Calculator
- Value My Property
next2buy Ltd
136-138 Station Road
Wallsend
Tyne and Wear
NE28 8QT
United Kingdom
T: 0191 295 3322
E: info@next2buy.com

