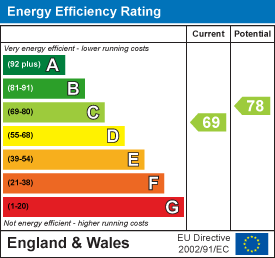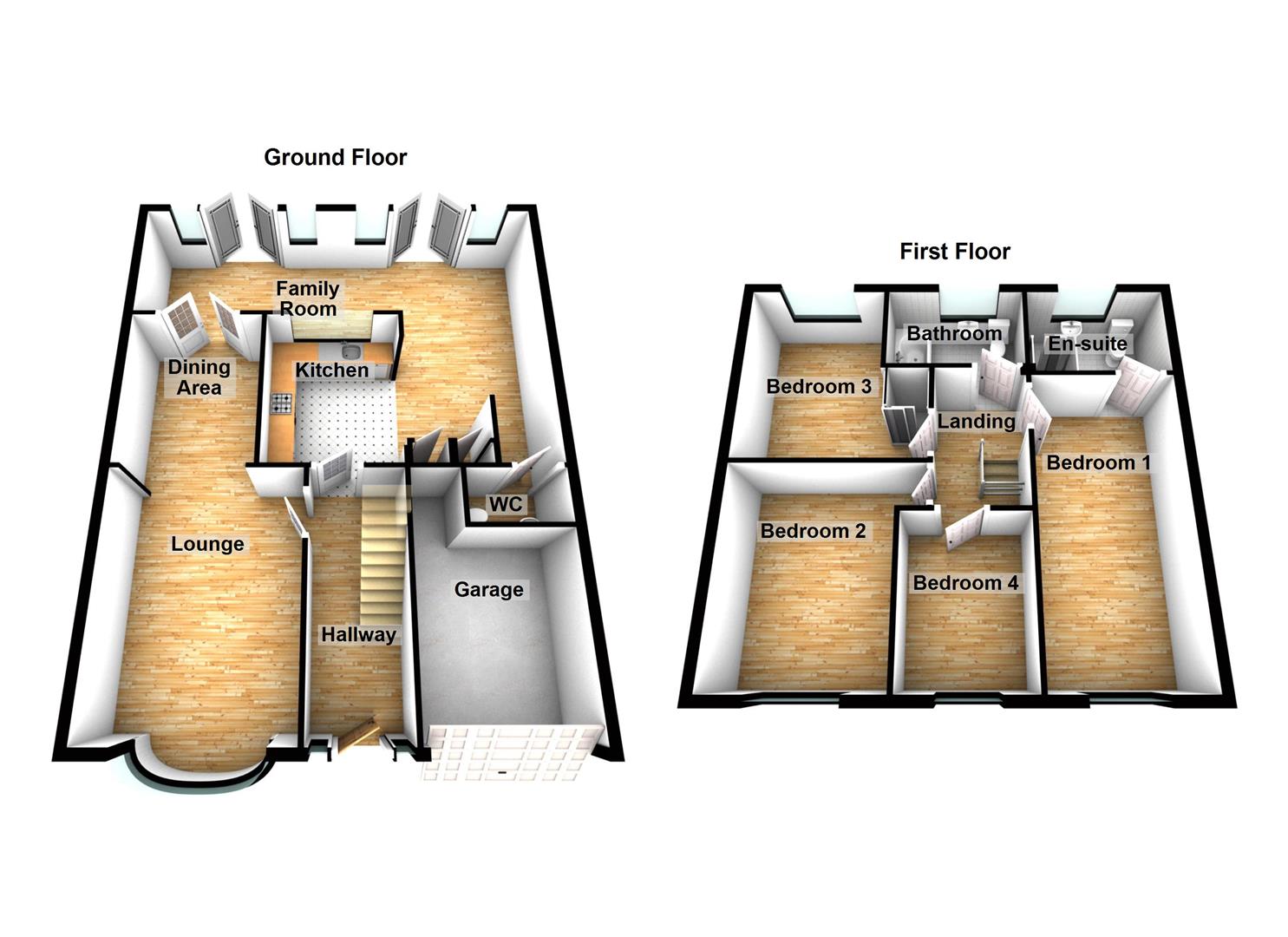Guide Price £310,000
4 Bedroom Detached House For Sale in Exeter Road, Hadrian Lodge, Wallsend
** EXTENDED FOUR BEDROOM DETACHED HOUSE ** EN-SUITE TO MASTER BEDROOM **
SUPERB FAMILY ROOM TO REAR ** LOUNGE/DINING ROOM ** DOWNSTAIRS WC **
GARAGE & PARKING FOR UP TO THREE VEHICLES ** SUPERBLY PRESENTED THROUGHOUT **
A GREAT FAMILY HOME IN A HIGHLY SOUGHT AFTER LOCATION ** COUNCIL TAX BAND D **
FREEHOLD ** ENERGY RATING C **
Hallway - Double glazed composite entrance door, stairs to the first floor landing, spotlights to ceiling, radiator.
Lounge - 4.69 x 3.56 (15'4" x 11'8") - Double glazed bow window, fireplace with living flame effect electric fire, spotlights to ceiling, radiators. Open to dining area.
Dining Area - 3.26 x 2.65 (10'8" x 8'8") - Double glazed French doors leading into the family room, spotlights to ceiling, radiator.
Kitchen - 3.25 x 2.66 (10'7" x 8'8") - Fitted with a range of wall and base units with work surfaces over, integrated oven and microwave, hob with extractor hood over, integrated fridge/freezer, dishwasher and washing machine, sink unit. Double glazed window, wood effect flooring, spotlights to ceiling.
Family Room - 8.40 x 2.63 + 2.85 x 2.68 (27'6" x 8'7" + 9'4" x 8 - Double glazed skylight windows, wood effect flooring, two sets of double glazed French doors with windows to the sides, spotlights to ceiling, wood effect flooring, radiators.
Downstairs Wc - 1.82 x 1.04 (5'11" x 3'4") - WC, wash hand basin, wood effect flooring.
Landing - Access to bedrooms and bathroom.
Bedroom 1 - 5.71 x 2.69 (18'8" x 8'9") - Double glazed window, two double glazed skylight windows and spotlights to ceiling, radiator.
En-Suite - 2.68 x 1.75 (8'9" x 5'8") - Comprising; shower cubicle, WC and wash hand basin. Double glazed window, tile effect flooring, radiator.
Bedroom 2 - 3.87 x 3.04 min (12'8" x 9'11" min) - Double glazed window, spotlights to ceiling, radiator.
Bedroom 3 - 2.65 x (8'8" x ) - Double glazed window, spotlights to ceiling, shower cubicle, radiator.
Bedroom 4 - 2.98 x 2.31 (9'9" x 7'6") - Double glazed window, spotlights to ceiling, laminate flooring, radiator.
Bathroom - 2.64 x 1.67 (8'7" x 5'5") - Bath with shower over, WC and wash hand basin. Double glazed widow, tiling to walls and floor, spotlights to ceiling, radiator.
External - Externally there is a small garden area to the front together with feature paving providing ample space for off street parking as well as a garage There is a low maintenance garden to the rear and an area to the side SM
Broadband - https://www.openreach.com/fibre-checker/my-products
Property Features
- GUIDE PRICE £320,000 - £330,000 Extended Four Bedroom Detached House
- Superb Family Room To Rear
- En-Suite To Master Bedroom
- Garage & Ample Space For Parking
- Kitchen With Integrated Appliances
- Downstairs WC
- Beautifully Presented
- Freehold - Council Tax Band D
- Energy Rating C

- Call: 0191 295 3322
- Arrange a viewing
-
 Printable Details
Printable Details
- Request phone call
- Request details
- Email agent
- Stamp Duty Calculator
- Value My Property
next2buy Ltd
136-138 Station Road
Wallsend
Tyne and Wear
NE28 8QT
United Kingdom
T: 0191 295 3322
E: info@next2buy.com

