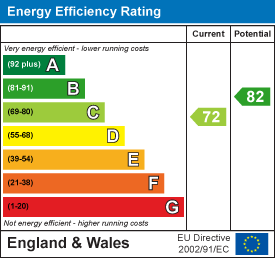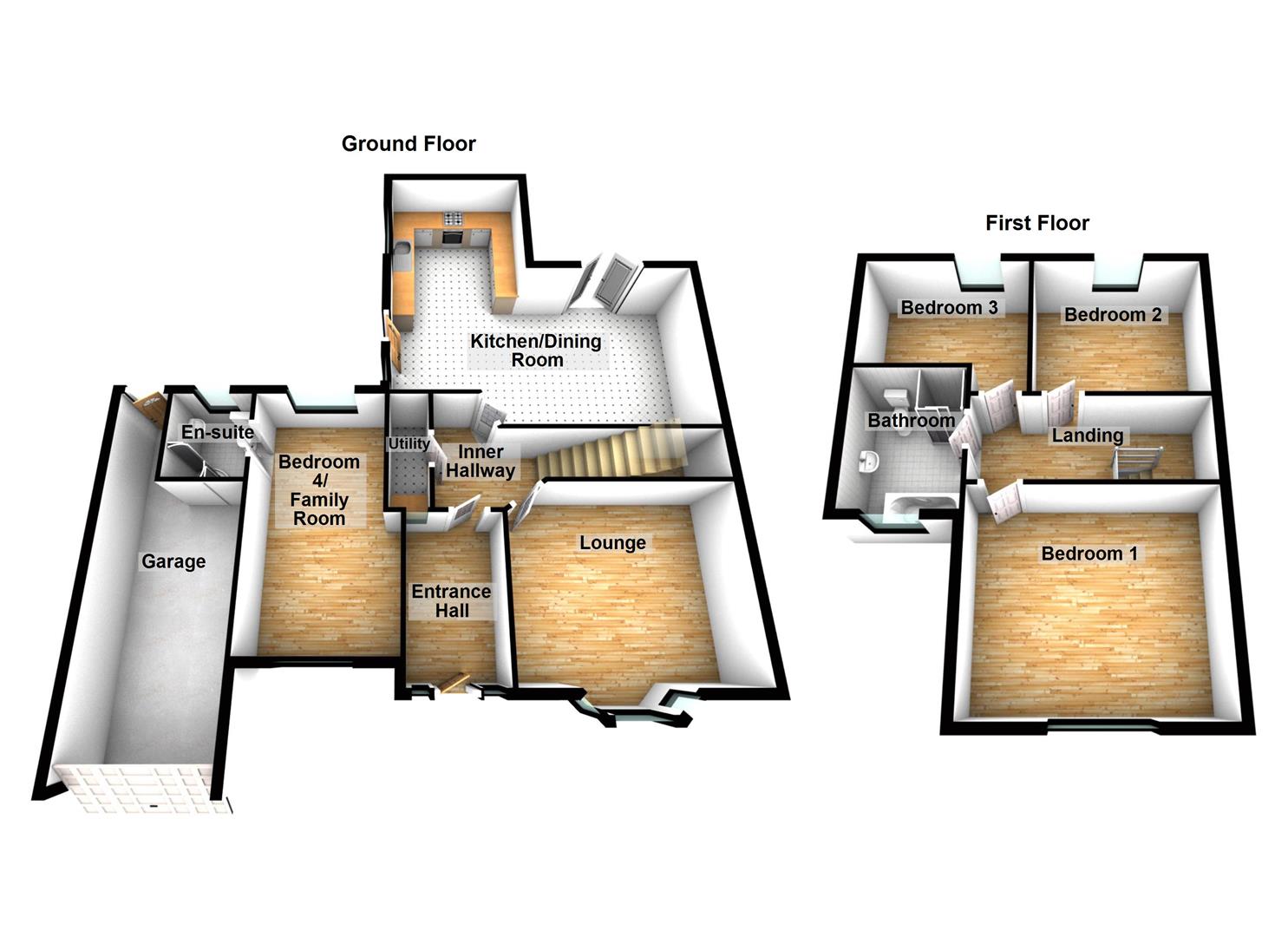Offers Over £300,000
4 Bedroom Semi-Detached House For Sale in Shields Road, Newcastle Upon Tyne
** SPACIOUS KITCHEN/DINING ROOM ** EN-SUITE SHOWER ROOM TO FOURTH BEDROOM **
GARAGE & OFF STREET PARKING ** HIGHLY SOUGHT AFTER LOCATION ** CLOSE TO AMENITIES **
FANTASTIC FAMILY HOME ** BEAUTIFULLY PRESENTED THROUGHOUT & READY TO MOVE INTO **
FREEHOLD ** COUNCIL TAX BAND B ** ENERGY RATING C **
Entrance Hallway - Double glazed entrance door, tiling to floor, radiator.
Inner Hallway - Wood flooring, stairs to the first floor landing.
Bedroom 4/ Family Room - 5.15 x 3.01 (16'10" x 9'10") - Double glazed windows, laminate flooring, radiator.
En-Suite - 1.88 x 1.62 (6'2" x 5'3") - Fitted with a three piece suite comprising; shower cubicle, WC and wash hand basin. Double glazed window, ladder style radiator.
Utility - Plumbing for washing machine, base unit with work surface over.
Lounge - 4.46 x 3.78 (14'7" x 12'4") - Double glazed bay window, fireplace with wood burning stove fire, cupboards and shelving to alcoves, wood flooring, coving and rose to ceiling.
Dining Area - 5.60 x 3.84 max (18'4" x 12'7" max) - Fireplace with wood burning stove fire, wood flooring, double glazed French doors land side door leading out to the rear garden. Open plan to kitchen area.
Kitchen Area - 3.07 x 2.60 (10'0" x 8'6") - Fitted with a range of units with work surfaces over, integrated oven, hob, microwave and dishwasher, sink unit. Double glazed window and double glazed Velux style window.
Landing - Shelving to walls.
Bedroom 1 - 4.45 x 3.93 (14'7" x 12'10") - Double glazed window, laminate flooring, radiator.
Bedroom 2 - 3.32 x 2.93 (10'10" x 9'7") - Double glazed window, laminate flooring, radiator.
Bedroom 3 - 3.31 x 2.39 (10'10" x 7'10") - Double glazed window, laminate flooring, radiator.
Bathroom - 0.61m.24.69m x 0.61m.4.57m (2.81 x 2.15) - Comprising; roll top bath, shower cubicle, WC and wash hand basin with built-under storage. Double glazed window, ladder style radiator.
Garage - 5.24 x 2.69 (17'2" x 8'9") - Electronic roller door, power points and lighting.
External - Externally there is a garden to the front which has space for off street parking and is designed for low maintenance. The rear garden is mostly laid to lawn together with a decked patio area.
Broadband And Mobile - At the time of marketing this information is correct.
Broadband: Highest available Speeds: Download: 1000 Mbps Upload: 1000 Mbps
Mobile: EE>Limited Three> Likely 02>Likley Vodafone>Likely
Flood Risks - At the time of marketing this information is correct.
Yearly chance of flooding:
Surface water: Low risk.
Rivers and the sea: Very low risk.
Property Features
- Four Bedroom Semi Detached House
- Spacious Kitchen/Dining Room
- Two Wood Burning Stove Fires
- Impressive Hallway
- Two Bathrooms
- Off street Parking & Garage
- Beautifully Presented
- Council Tax Band B - Freehold
- Energy Rating C

- Call: 0191 295 3322
- Arrange a viewing
-
 Printable Details
Printable Details
- Request phone call
- Request details
- Email agent
- Stamp Duty Calculator
- Value My Property
next2buy Ltd
136-138 Station Road
Wallsend
Tyne and Wear
NE28 8QT
United Kingdom
T: 0191 295 3322
E: info@next2buy.com

