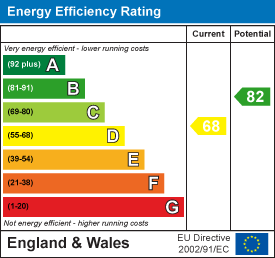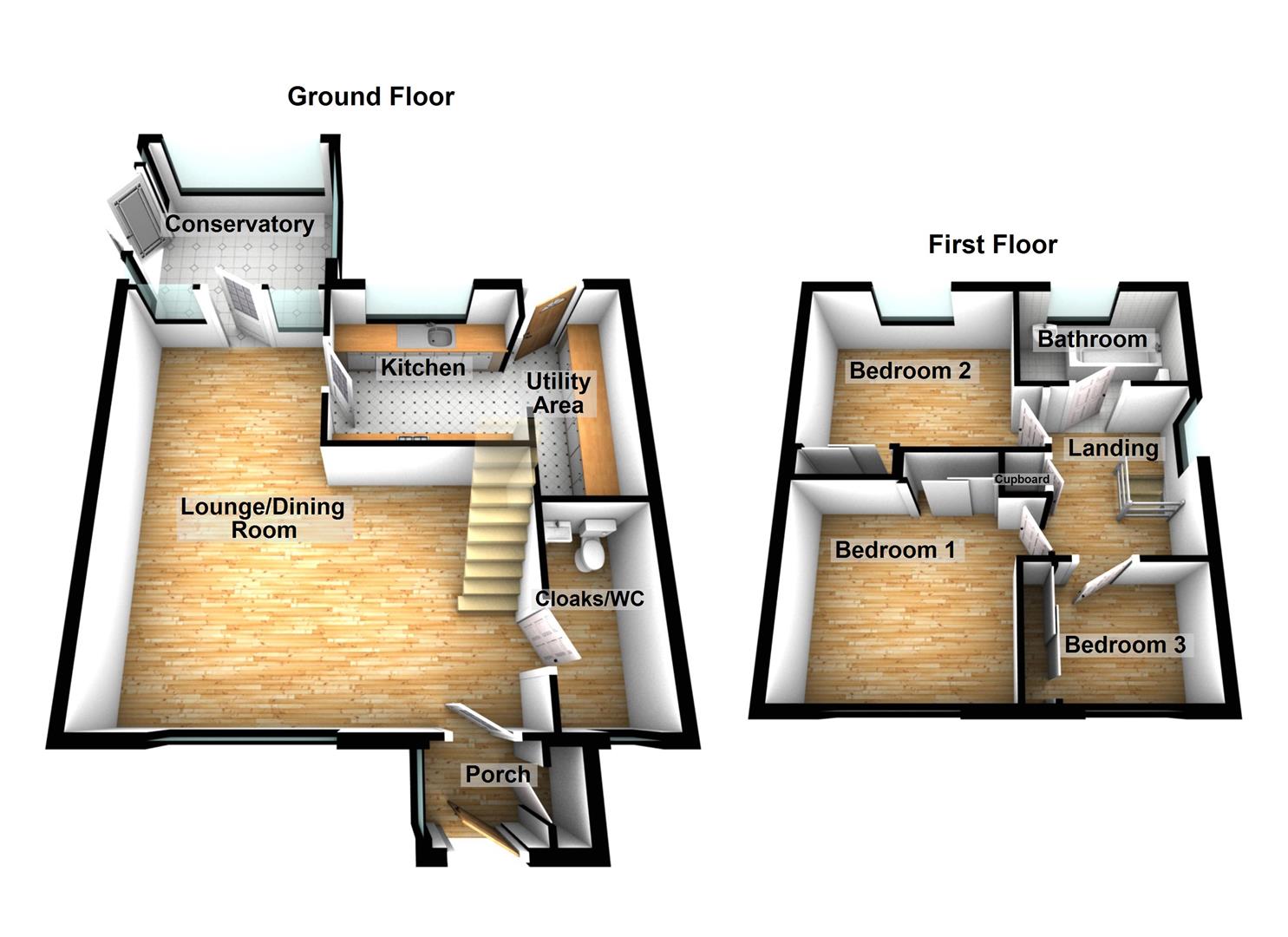Price £247,950
3 Bedroom Detached House For Sale in Alder Road, Wallsend
** DOWNSTAIRS CLOAKS/WC ** GARAGE & PARKING FOR TWO VEHICLES ** CONSERVATORY **
** MODERN KITCHEN & UTILITY AREA ** FIITED WARDROBES IN ALL BEDROOMS ** FREEHOLD **
** HIGHLY SOUGHT AFTER LOCATION ** COUNCIL TAX BAND C ** ENERGY RATING D **
Porch - Double glazed composite entrance door with window to the side, laminate flooring, inner door leading into the lounge.
Cloaks/Wc - 3.00 x 1.49 (9'10" x 4'10") - Double glazed window, WC and wash hand basin with fitted furniture surrounding, laminate flooring and ladder style radiator.
Lounge - 6.08 x 3.87 (19'11" x 12'8") - Double glazed window, stairs to the first floor landing, laminate flooring, radiator. Open plan to dining area.
Dining Area - 3.08 x 2.68 (10'1" x 8'9") - Double glazed door with windows to the side leading into the conservatory, laminate flooring, radiator.
Conservatory - 3.09 x 2.85 (10'1" x 9'4") - Double glazed windows, laminate flooring, radiator and double glazed French doors leading out to the garden.
Kitchen - 2.88 x 2.47 (9'5" x 8'1") - Base units with contrasting work surfaces over, integrated oven and hob with extractor hood over and sink unit. Double glazed window, open to utility area.
Utility Area - 3.43 x 1.49 (11'3" x 4'10") - Plumbed for washing machine with work surfaces over, wall cupboards, and double glazed door leading to the rear garden.
Landing - Double glazed window, cupboard and access to the loft which has pull down ladders, lighting and is part boarded
Bedroom 1 - 3.36 x 3.16 to robe (11'0" x 10'4" to robe) - Double glazed window, fitted sliding door wardrobes, radiator.
Bedroom 2 - 3.38 x 2.82 (11'1" x 9'3") - Double glazed window, fitted sliding door wardrobe, radiator.
Bedroom 3 - 2.65 x 2.05 (8'8" x 6'8") - Double glazed window, fitted sliding door wardrobe, radiator.
Bathroom - 2.64 x 1.67 (8'7" x 5'5") - Comprising; bath with shower over, WC and wash hand basin with built-under storage. Double glazed window, part tiled walls, panelling and spotlights to ceiling, ladder style radiator.
External - Externally there is a garden to the front which is laid to lawn. The rear garden has lawn, decking and a paved patio, there is also direct access into the garage.
Garage & Parking - There is a detached garage to the rear and parking space for two vehicles.
Broadband And Mobile - At the time of marketing this information is correct.
Broadband: Highest available Speeds: Download: 1000 Mbps Upload: 100 Mbps
Mobile: Indoor EE>Likely Three> Limited 02>Limited Vodafone>Limited
Mobile: Outdoor EE>Likely Three> Likely 02>Likley Vodafone>Likely
Flood Risks - At the time of marketing this information is correct.
Yearly chance of flooding:
Rivers and the sea: Very low.
Surface water: Very low.
Property Features
- Three Bedroom Detached House
- Downstairs WC
- Conservatory
- Utility Area
- Garage & Parking For Two Vehicles
- Fitted wardrobes To All Bedrooms
- Freehold
- Council Tax Band C
- Energy Rating D

- Call: 0191 295 3322
- Arrange a viewing
-
 Printable Details
Printable Details
- Request phone call
- Request details
- Email agent
- Stamp Duty Calculator
- Value My Property
next2buy Ltd
136-138 Station Road
Wallsend
Tyne and Wear
NE28 8QT
United Kingdom
T: 0191 295 3322
E: info@next2buy.com

