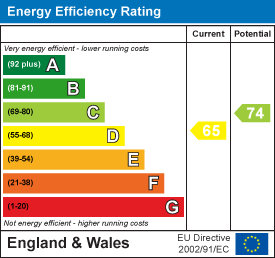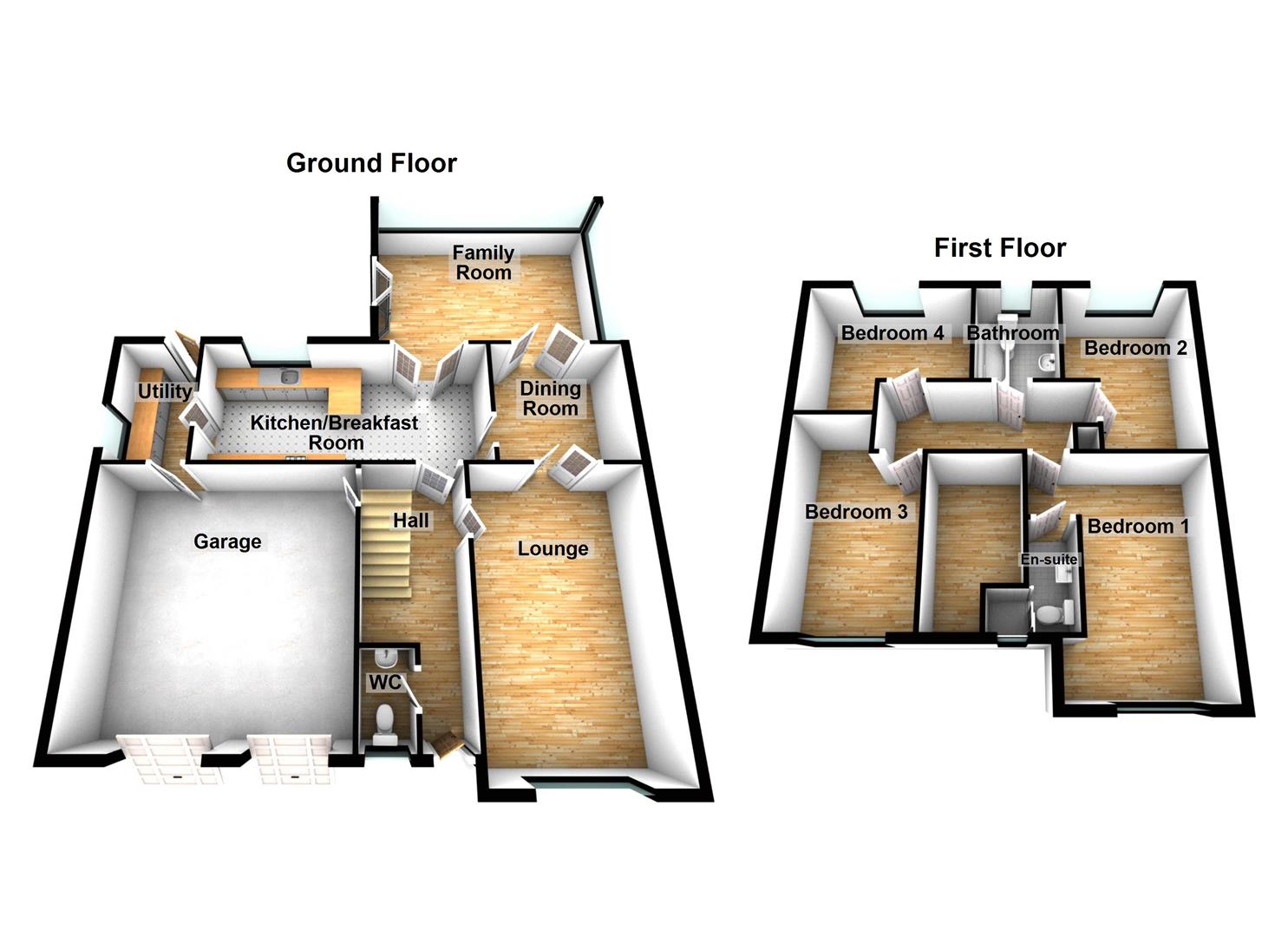Price £375,000
4 Bedroom Detached House For Sale in Segedunum Crescent, Wallsend
** SPACIOUS BREAKFASTING KITCHEN ** DOUBLE GARAGE & PARKING FOR TWO VEHICLES **
** DOWNSTAIRS W/C & UTILITY ** SPACIOUS REAR FAMILY ROOM ** DINING ROOM/OFFICE **
** LOVELY REAR GARDEN WITH SUBSTANTIAL GARDEN ROOM ** FANTASTIC FAMILY HOME **
** POPULAR AREA CLOSE TO SCHOOLS & AMENITIES ** EXCELLENT ROAD & TRANSPORT LINKS **
** CHAIN FREE ** COUNCIL TAX BAND E ** EPC RATING D ** FREEHOLD **
Hallway - Double glazed entrance door, wood effect flooring, radiator, stairs to the first floor landing.
Wc - Double glazed window, WC and wash hand basin.
Lounge - 5.43 x 3.38 (17'9" x 11'1") - Double glazed window, coving to ceiling, radiator, double doors to dining room.
Dining Room/Office - 3.39 x 2.75 (11'1" x 9'0") - Double glazed doors to family room, radiator, ceiling spot lights.
Kitchen- Breakfasting Room - 6.33 x 3.17 max (20'9" x 10'4" max) - Double glazed window, wall and floor units with counters over, sink, integrated induction hob and double electric ovens, extractor hood, tiling to walls and floor, double glazed doors to family room and door to utility.
Family Room - 5.39 x 4.55 (17'8" x 14'11" ) - Double glazed French doors to rear garden, wood effect flooring, ceiling spot lights, underfloor heating with double electric heaters, special order roof.
Utility - 2.36 x 1.64 (7'8" x 5'4") - Double glazed window, door into garage, double glazed door to rear garden.
Landing - Access to bedrooms and bathroom.
Bedroom 1 - 4.69 x 3.33 (15'4" x 10'11") - Double glazed window, coving to ceiling, radiator.
En Suite - 2.74 max x 1.73 (8'11" max x 5'8") - Double glazed window, toilet, wash hand basin, shower cubicle, ceiling spot lights.
Bedroom 2 - 3.47 x 3.43 (11'4" x 11'3") - Double glazed window, coving to ceiling, radiator.
Bedroom 3 - 4.06 x 2.58 (13'3" x 8'5") - Double glazed window, coving to ceiling, radiator.
Bedroom 4 - 2.97 x 2.70 (9'8" x 8'10") - Double glazed window, coving to ceiling, radiator.
Bathroom - 2.35 x 2.23 (7'8" x 7'3") - Double glazed window, toilet, wash hand basin, bath with bath shower over, radiator, tiling to walls.
Garden Room - Garden room which could have a variety of uses.
External - To the front part lawn and off street parking for two vehicles, to the rear a garden mainly laid to lawn and patio areas with wooden perimeter fencing.
Garage - Double garage that has direct access into the property.
Flood Risks - At the time of marketing this information is correct.
Yearly chance of flooding:
Surface water: Very low.
Rivers and the sea: Very Low.
Broadband And Mobile - At the time of marketing this information is correct.
Broadband: Highest available Speeds: Download: 1000 Mbps Upload: 220 Mbps
Mobile: EE>Likely Three> Likely 02>Likley Vodafone>Likely
Property Features
- Four Bedroom Semi Detached House
- Ideal Family Home
- Freehold
- Spacious Breakfasting Kitchen
- Lovely Rear Garden With Large Garden Room
- Double Garage & Off Street Parking
- Master Bedroom With Ensuite Shower-room
- Council Tax Band E
- EPC Rating D

- Call: 0191 295 3322
- Arrange a viewing
-
 Printable Details
Printable Details
- Request phone call
- Request details
- Email agent
- Stamp Duty Calculator
- Value My Property
next2buy Ltd
136-138 Station Road
Wallsend
Tyne and Wear
NE28 8QT
United Kingdom
T: 0191 295 3322
E: info@next2buy.com

