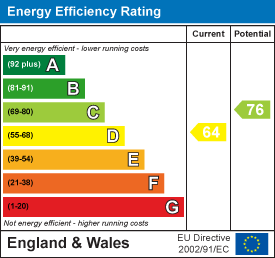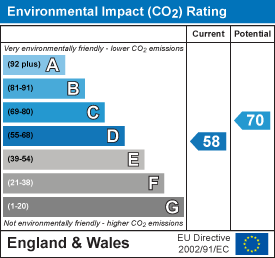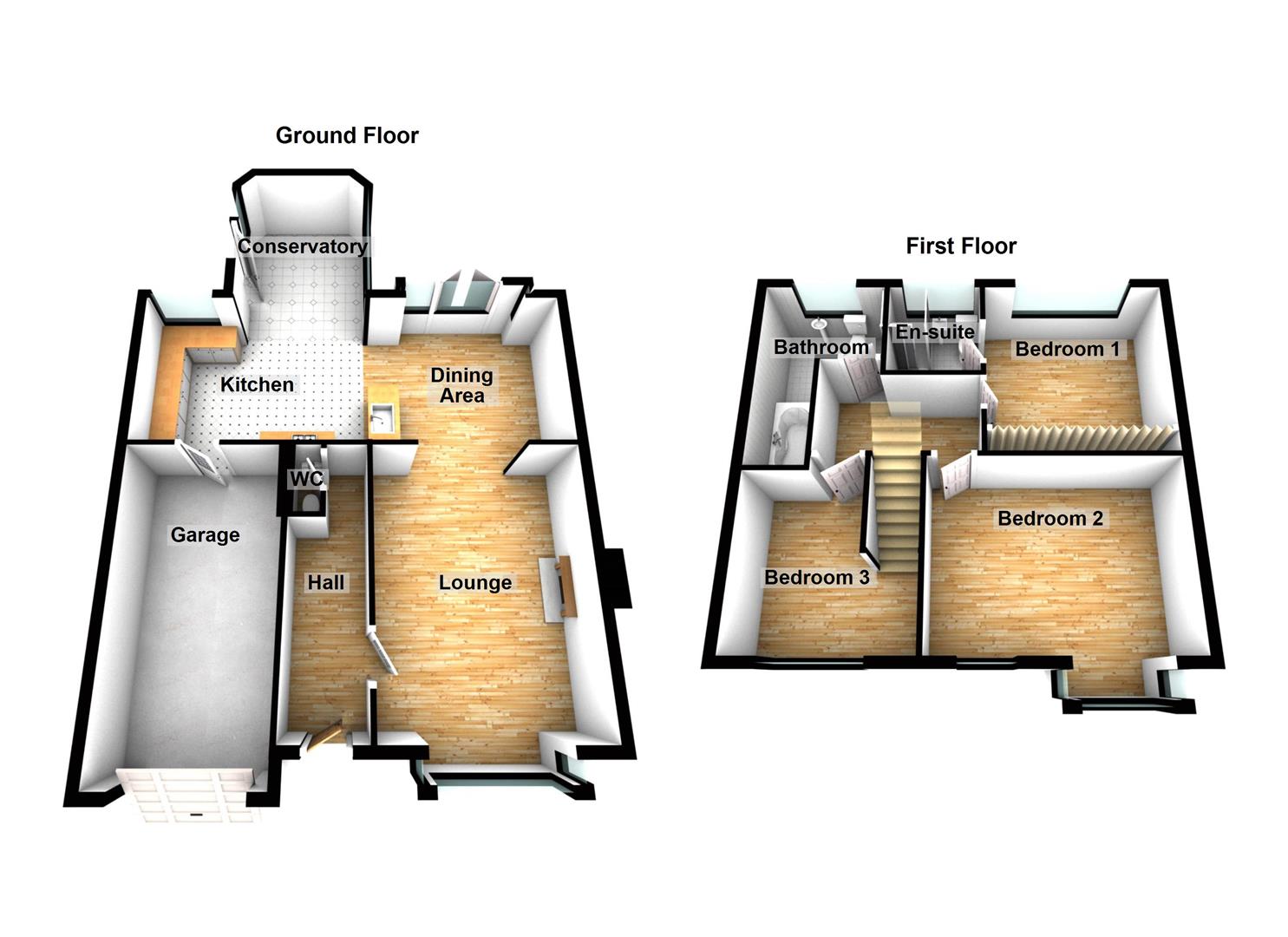Offers Over £289,950
3 Bedroom Detached House For Sale in Bewick Park, Bewick Park
** STUNNING THREE BEDROOM DEATCHED HOUSE ** SOUGHT AFTER ESTATE **
** LOVELY SOUTH FACING REAR GARDEN ** CONSERVATORY ** MASTER BEDROOM WITH EN SUITE **
** AMPLE SPACE FOR OFF STREET PARKING & GARAGE ** BEAUTIFULLY PRESENTED THROUGHOUT **
PLEASANT CUL DE SAC POSITION ** FREEHOLD ** COUNCIL TAX C ** ENERGY RATING D **
Entrance - Entrance door opening into the hall. Staircase leading to the first floor accommodation.
Cloakroom/Wc - 1.49m x 0.77m - Comprising: low level WC and wash hand basin, radiator.
Lounge - 4.92m x 3.58m - Double glazed window, feature fire surround, wood effect laminate flooring, central heating radiator.
Kitchen/ Dining Room - 7.98 x 2.93 max (26'2" x 9'7" max) - The kitchen area is open plan to the impressive conservatory and has direct access into the garage. The kitchen area is fitted with a range of wall and base units with work surfaces over, sink unit. Double glazed window to the rear elevation, wood effect flooring.
Conservatory - Double glazed windows, wood effect flooring, double glazed door leading out to the rear garden.
First Floor Landing - Access into the loft, bedrooms and the bathroom.
Bedroom One - 3.02m x 3.69m - Double glazed window to the rear elevation, fitted wardrobes, radiator, access into the en suite shower room.
En Suite - 1.92m x 2.10m - A three piece suite comprising: shower cubicle, WC, wash hand basin with built-under storage. Double glazed window, tiling to walls and floor.
Bedroom Two - 3.09m x 3.99m - Double glazed windows, fitted wardrobes, radiator.
Bedroom Three - 2.28m x 2.15m - Double glazed windows, fitted wardrobe, radiator.
Bathroom - 2.10m x 2.11 - Double glazed window, freestanding bath, wash hand basin and WC with fitted furniture surrounding, tiling to walls and floor.
Gardens & External - The property is block paved to the front and provides ample space for off street parking as well as a garage which has power and lighting and provides direct access into the kitchen. The rear garden is south facing and has artificial turf, composite decking and feature paving.
Braodband - Ultrafast
1600Mb
Average download speed of the fastest package at this postcode*
Suitable for**
Web & social
Flawless video calls
4K streaming
Online gaming
Property Features
- Three Bedroom Detached House
- En-Suite To Master
- Downstairs WC
- Modern Kitchen/Dining Room
- Conservatory
- South Facing Rear Garden
- Garage & Ample Space For Parking
- Freehold - Council Tax Band C
- Energy Rating D


- Call: 0191 295 3322
- Arrange a viewing
-
 Printable Details
Printable Details
- Request phone call
- Request details
- Email agent
- Stamp Duty Calculator
- Value My Property
next2buy Ltd
136-138 Station Road
Wallsend
Tyne and Wear
NE28 8QT
United Kingdom
T: 0191 295 3322
E: info@next2buy.com

